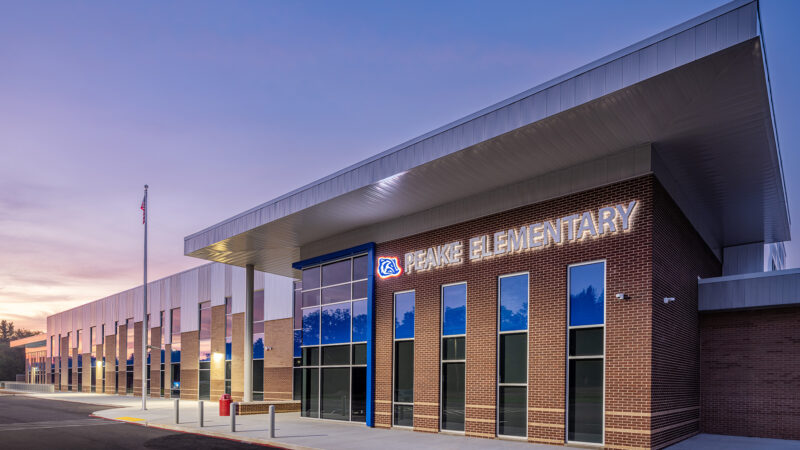This completely transformed, state-of-the-art high school is a mix of renovated and brand-new spaces, completed in a phased approach.
The 544,000-square-foot school includes a 2,800-seat gymnasium, complete with auxiliary gyms, weight and locker rooms, a wrestling area, and dance studio. Modernization to existing spaces led to a TV studio editing lab, and updated orchestra, band, and choir rooms, a new kitchen, and updated administration offices. The 841-seat performing arts center was also updated, along with a black box theater. Many of classroom spaces were designed to facilitate small learning communities.
It also includes beautiful outdoor spaces, an open floor plan, and natural light throughout to accommodate a modern learning approach. Additionally, the new layout provides enhanced security to keep students, faculty, and staff safe.



