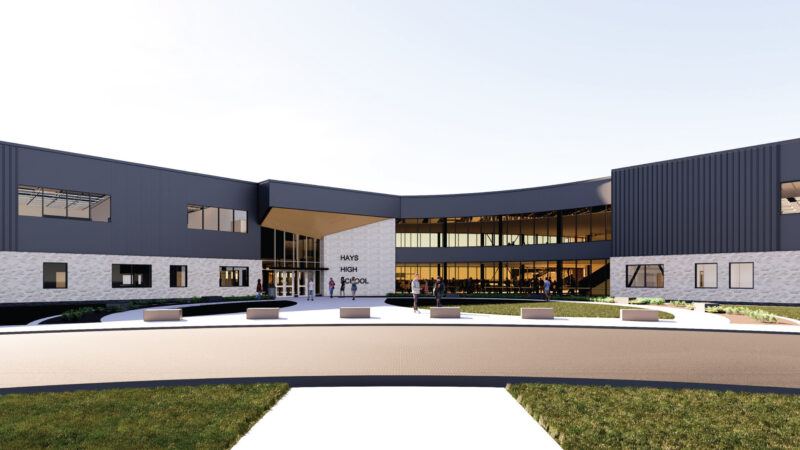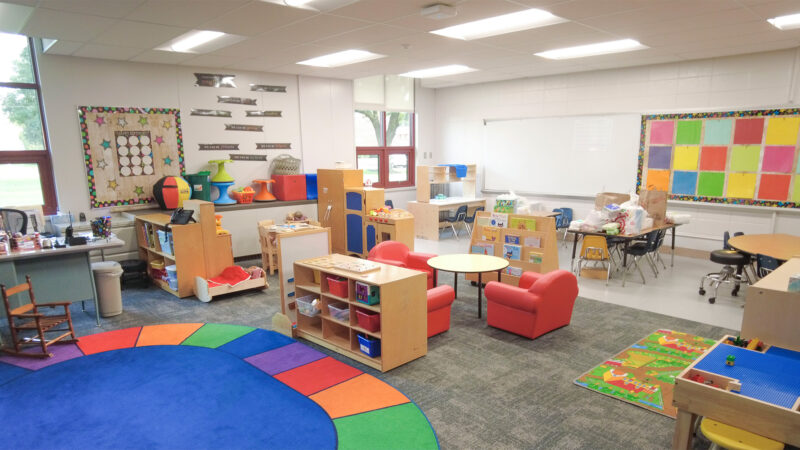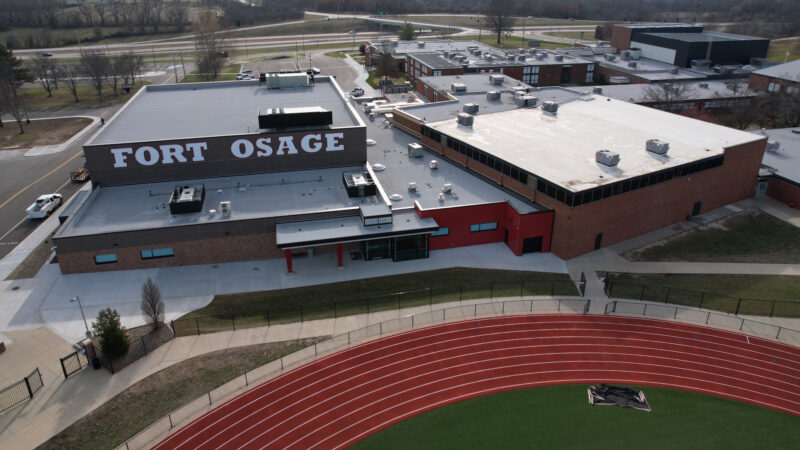Louisburg Unified School District 416 hired Nabholz to help complete renovations at three of their schools as well an additions and renovations to Louisburg High School.
Broadmoor Elementary School Renovation
Size: 88,019 square-foot
- Carpeting, walls, and ceiling installation
- HVAC system, plumbing, and electrical infrastructure updates
- Installation of new kitchen equipment, cooler, and freezer
- 88,000 square feet of new roofing and replacement of rooftop units (RTUs)
Renovations also encompassed the administrative offices, auditorium, library, art and music rooms, multipurpose area, and common areas.
Circle Grove Preschool Renovation
Size: 14,158 square-foot
- Updated classrooms, common areas, gymnasium, indoor children’s play area, kitchen, and multipurpose area
- New roofing and restroom updates
- Structural, mechanical, electrical, and civil improvements
Louisburg Middle School Renovation
Size: 10,478 square-foot
- New classroom flooring and walls
- Ceiling upgrades in science labs and art and music rooms
- Kitchen upgrades with new appliances, plumbing, and a new cooler and freezer
- Installation of an ICC-rated storm shelter, featuring fully grouted walls and a six-inch concrete roof, providing a safe space that includes three classrooms and two restrooms
The project included a complete replacement of the middle school parking lot and existing concrete and a mill and overlay of the Rockville parking lot.
Louisburg High School Addition and Renovation
Size: 17.350 square-foot
- New 8,600-square-foot multipurpose room with a modern weight room and a spacious wrestling area that accommodates two mats
- New lighting, an updated HVAC system, and welding hoods in the agricultural room
- Exterior improvements including a mill and overlay of the existing parking lots, installation of new sidewalks, and landscape improvements around the building
Want to collaborate on your next project? Learn more here.


