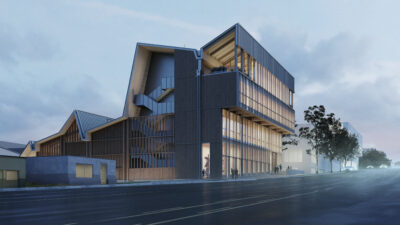Sheridan School District has selected Nabholz to build several new facilities and execute upgrades throughout the district. Design work is already underway, being performed by Lewis Architects of Little Rock. This work is being funded through a millage increase, which Sheridan School District voters passed in September, and through funding from the Arkansas Academic Facilities Partnership Program.
This funding will primarily be used to renovate aging school buildings. Nabholz will execute major additions and renovations to Sheridan High School, resulting in 138,654 square feet of upgraded learning space, increased classroom space, renovation of the school’s auditorium, and construction of a new, multipurpose gym.
Nabholz will also oversee the construction of a new, 57,664-square-foot East End Middle School, which would serve grades six through eight. Sixth-grade students currently attend intermediate schools in East End and Sheridan.
Nabholz will also perform major demolition and renovation work to Sheridan Junior High School, built in 1963, and convert it to Sheridan Middle School, which would serve grades six through eight. This work will include 35,000 square feet of new construction that would be added to the remainder of the current building.
Other smaller projects will be completed throughout the construction period, including roofing, security, accessibility, and parking upgrades.

