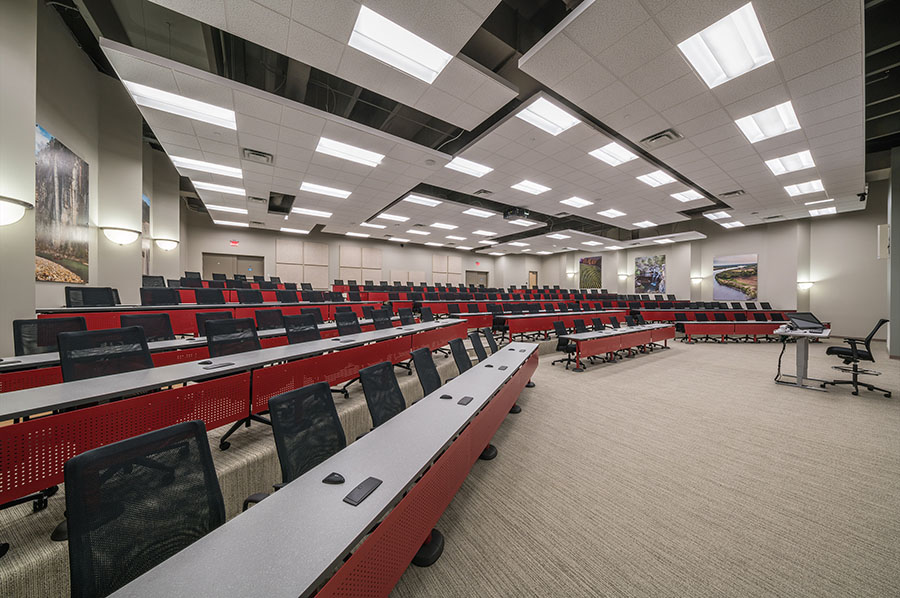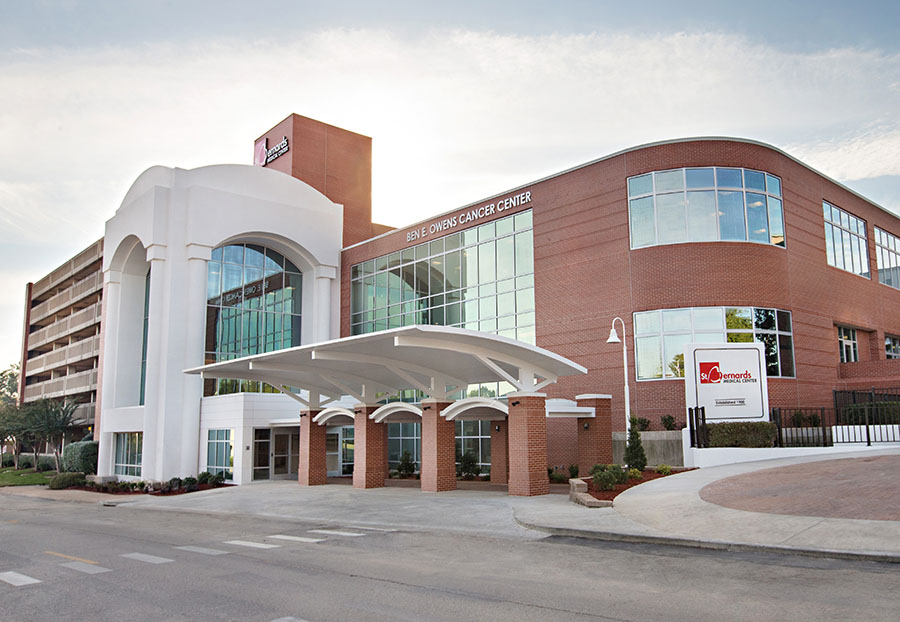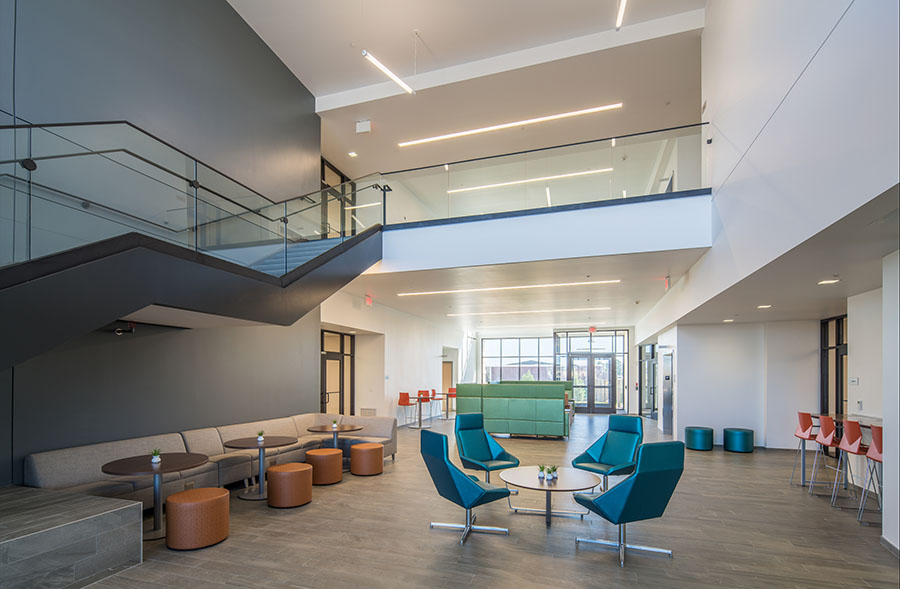This past weekend, the Associated Builders and Contractors of Arkansas awarded Nabholz with ten Excellence in Construction awards for projects Nabholz managed in 2016. The Excellence in Construction Awards honors the most innovative and high quality construction projects in the state. The following projects all received awards.
The Arkansas College of Osteopathic Medicine – Fort Smith
Beshears Construction and Nabholz collaborated to construct this 102,166-square-foot, three-story facility. The building features a simulation lab, anatomy lab, and osteopathic manipulative medicine lab. The facility includes two 200-seat auditorium lecture halls, one of which doubles as a safe room.
St. Bernards Ben E. Owens Cancer Center – Jonesboro
Our team performed considerable streamlining and added additional space to the three-story cancer center. This allowed St Bernards to bring all components of their cancer treatment services under one roof, including radiation and oncology clinics. We also updated the building for patient convenience, adding 22 new exam rooms, 28 infusion bays, and two private infusion rooms and installed a state-of-the-art CT scanner, pharmacy, HVAC systems with updated equipment, and two new elevators.
The Black River Technical Health Science Complex – Pocahontas
Nabholz constructed this contemporary health education building on the school’s campus in Pocahontas, AR. This two-level, 40,000-square-foot facility houses the school’s College of Nursing and College of Sciences and includes four large science labs, classrooms, faculty offices, and simulated exam rooms for the nursing college.
The Bella Vista Street Department Building – Bella Vista
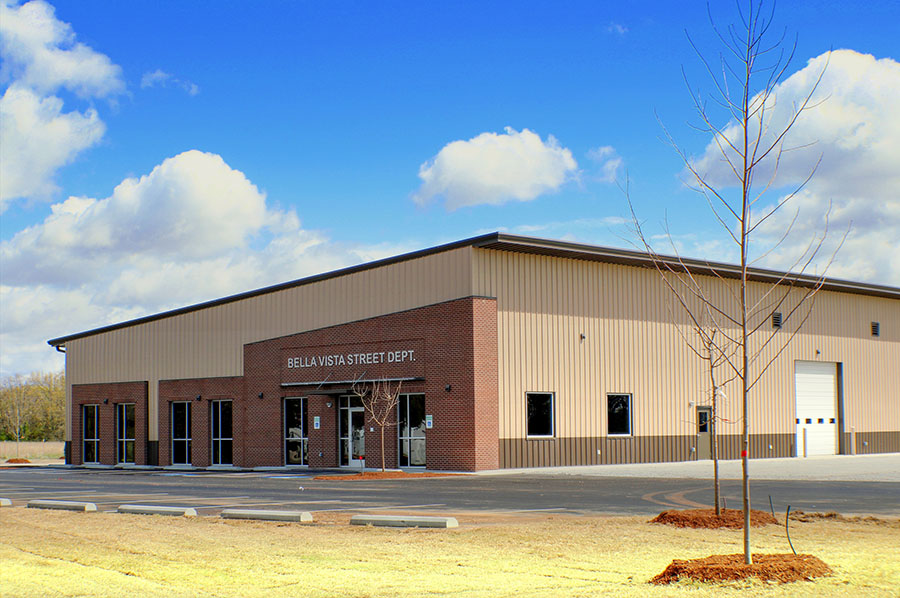
The Bella Vista Street Department building is a 20,000-square-foot, pre-engineered metal building, broken up into different segments for offices, sleeping quarters during major storm events, two 4,500-square-foot vehicle and tool storage bays, a 4,500-square-foot vehicle and equipment maintenance shop, and 1,200-square-foot welding shop.
Highway 62 Road Project – Garfield and Avoca
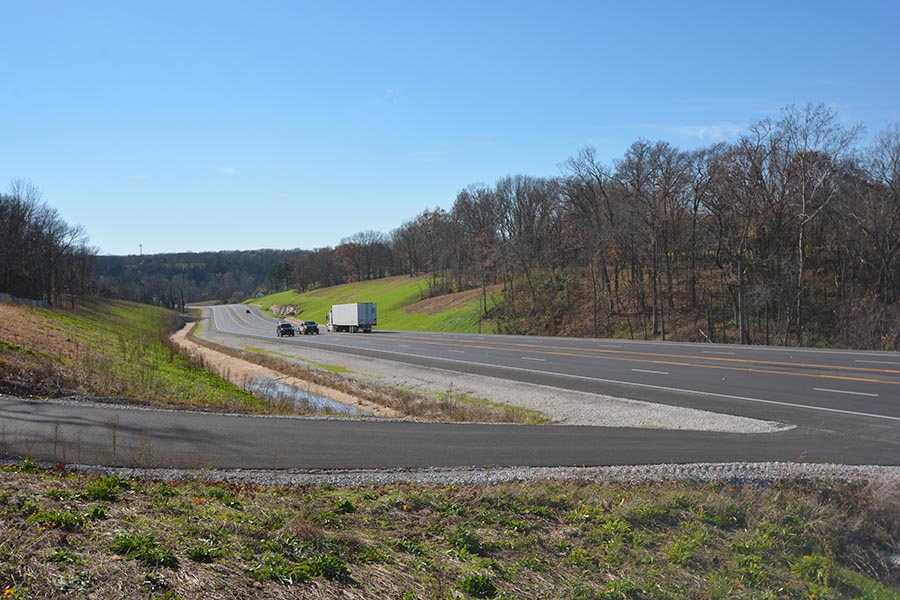
The Arkansas Highway Transportation Department selected Nabholz to widen a six-mile stretch of road on Highway 62 between Garfield, Arkansas and Avoca, Arkansas. This included widening four existing miles of highway and new construction of two miles of five-lane highway. Nabholz also demolished and replaced a bridge that ran across Little Sugar Creek. In the course of this project, we performed major excavation and installed over 141,000 tons of class-seven base and over 140,000 tons of new asphalt binder and surface courses.
John Brown University Health Education Building Facility – Siloam Springs
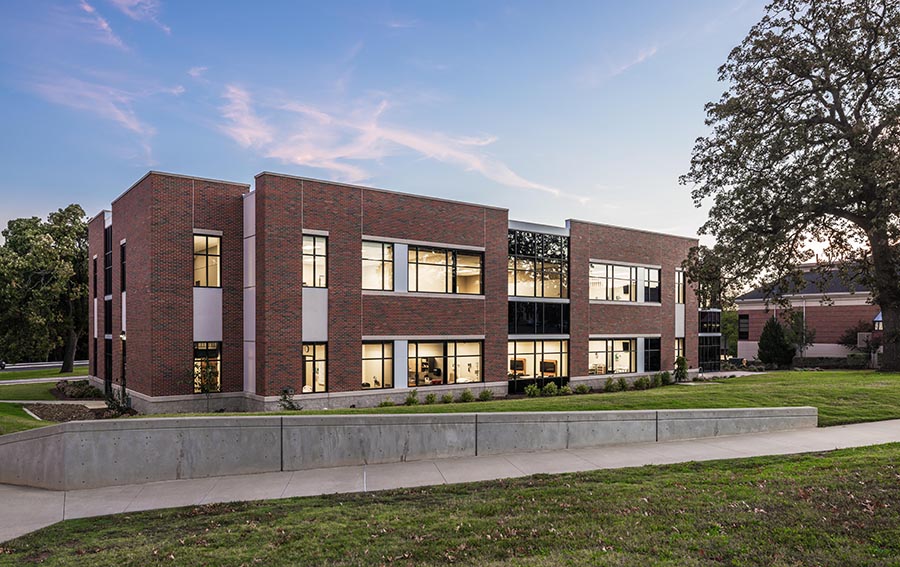
The Health Education Building is a 21,000-square-foot, two-story facility that includes three classrooms, clinic teaching space, four exam rooms, four simulation patient rooms, two health assessment labs, a computer lab, offices, and study lounges.
KIPP Delta Central Elementary School – Helena
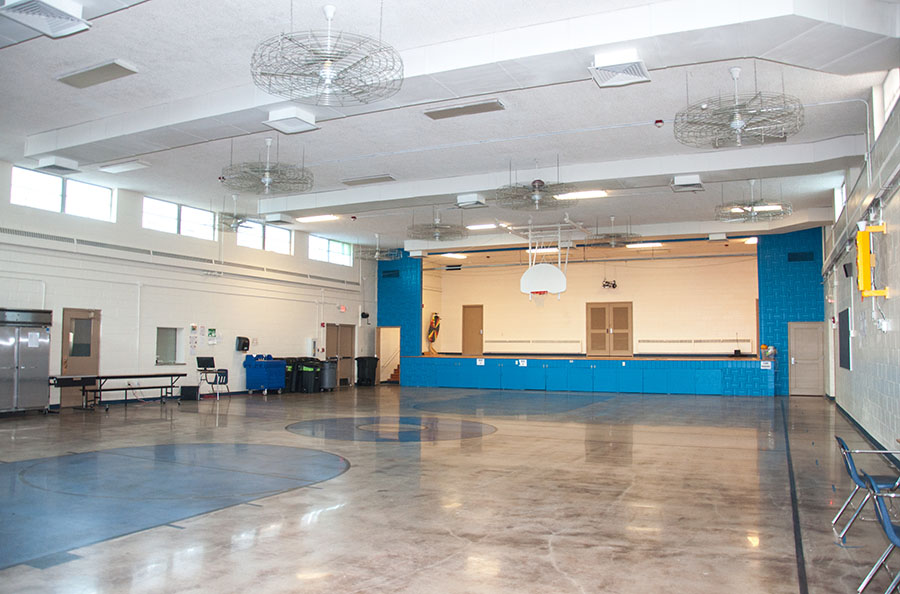
Renovation of this 48,000-square-foot space would prove challenging. After discovering hazardous materials, Nabholz self-performed extensive asbestos flooring abatement and had to contract out lead paint encapsulation. Other work included renovating an administration area; updating classrooms, a gym, and a stage area; renovating restrooms; and extensive electrical, data, plumbing, custom interior finishes and exterior repairs.
Ronald McDonald House – Little Rock
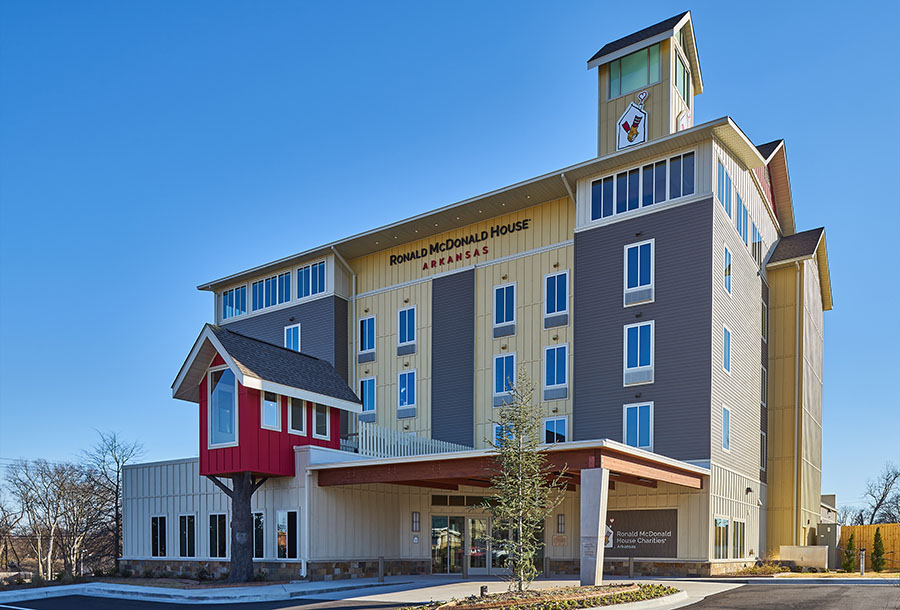
Nabholz completed the 31,500-square-foot, five-story Ronald McDonald House on time and under budget. From the expansive first floor kitchen area and dining room, to the playrooms and family media areas, to the 32 family rooms, to the multipurpose room and board room overlooking the state capitol, it is obvious that this building was designed and constructed with a focus on the families that would be staying there.
Southside School Based Health Clinic – Batesville
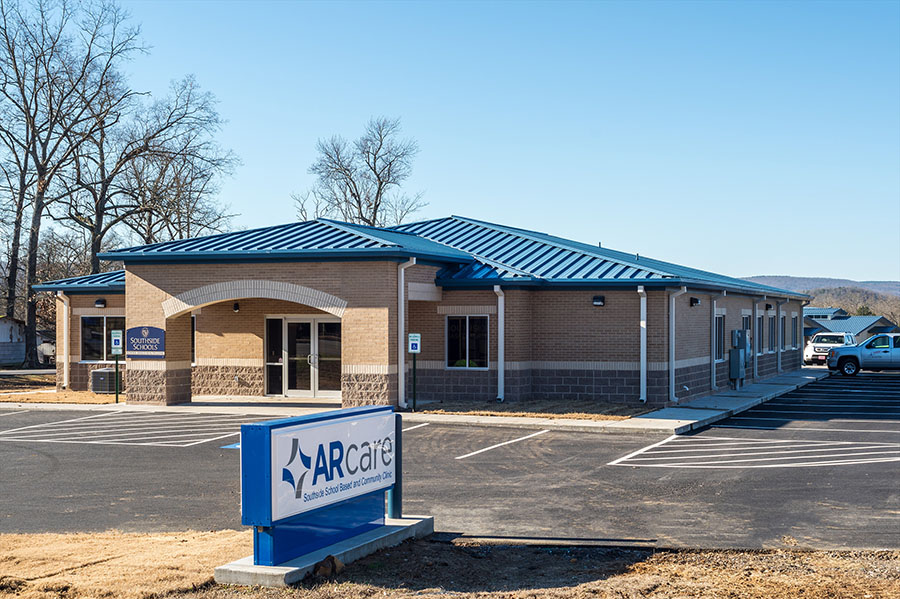
This 5,800-square-foot facility sits adjacent to Southside Elementary School and features six exam rooms equipped with in-cabinetry sinks, sanitary accessories, and exam chairs. There are two reception areas—one waiting room with private restrooms immediately accessible to community and a separate waiting room designated for students of the Southside School District. The facility is fully equipped with office space, exam rooms, an x-ray room with fully lead-lined walls, a dental room with dental exam chair, nurses station, laboratory, patient bathrooms, breakroom, and parking lot.
St. Bernards Villa – Jonesboro
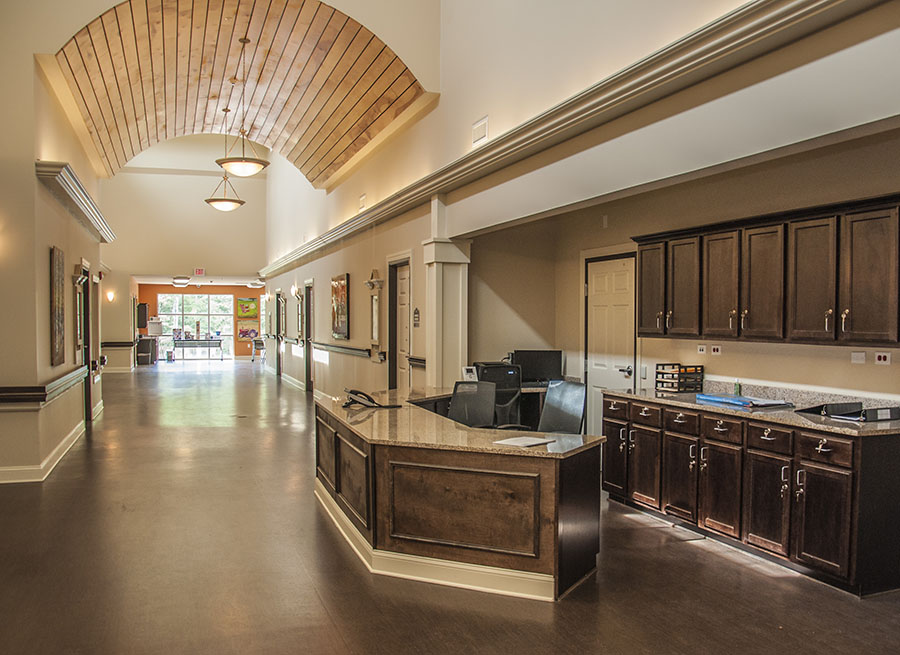
This 82,744-square-foot assisted living and memory care facility provides the best environment conducive to seniors that need extra care and attention. The villa features four beautifully landscaped courtyards, luxury finishes, parlors and sitting areas with sky ceilings, and three separate activity rooms. There are three serving kitchens and one commercial-grade kitchen, a theater that doubles as a safe room, a physical therapy area, centrally located exam rooms and doctor’s office for onsite medical services, and much more.
