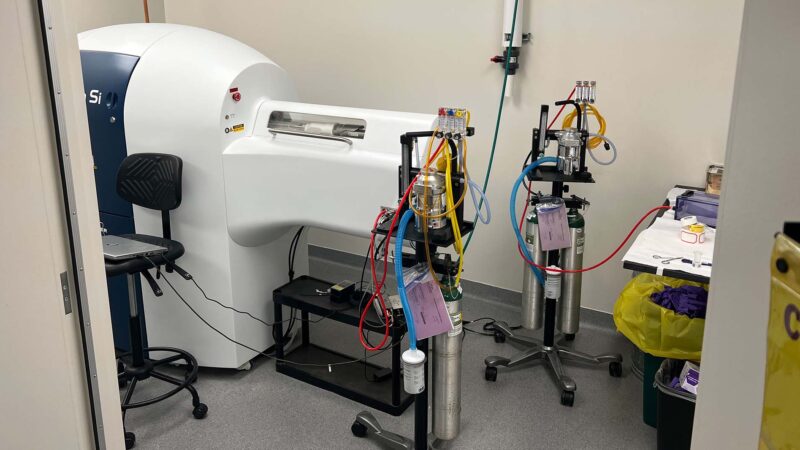Arkansas Children’s Jonesboro Clinic is working through a staged expansion and remodel of its existing space. We completed a renovation of the 7,800-square-foot of building, both interior and exterior. The first phase of renovation consisted of demolition of the northern section of the building to make room for expansion, five new exam rooms, a community room, patient toilets, audiology booth and controls, EEG, and ECHO exam room.
Phase two consisted included demolition of the center section of the building, new entryway vestibule with automatic sliding door, staff workspace and storage, and an additional exam room, patient toilet, and lab.
We also installed all new HVAC mechanical equipment, electrical lighting and outlets, plumbing and fixtures throughout both interior phases, as well as painted the brick exterior, upgraded signage, sidewalks, parking, and landscaping.


