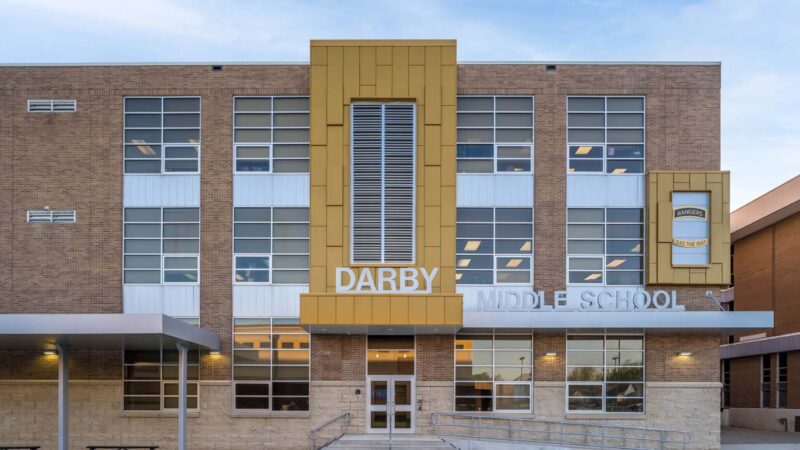This two-story, 82,808-square-foot brand new high school includes
a full-sized cafeteria and kitchen, science labs, classrooms, offices,
performing arts center, library, and media center. It was built with
a standard structural steel and concrete structure, with EIFS, brick,
and stone exteriors. The performing arts center features wood and
acoustic panels, fixed audience seating, telescoping seating, full A/V
capabilities, stage curtains and tracks, and professional stage lighting.
The scope of work included:
- Structural steel and concrete structure
- EIFS, brick, and stone exterior
- Asphalt shingles
- Administrative offices
- Performing Arts Center
- Classrooms
- Full-sized cafeteria, kitchen, and dining hall
- Science labs
- Media center
- Library
- Restrooms
- Parking lots
- Site concrete, including sidewalk and stairs
- Service areas
Services:


