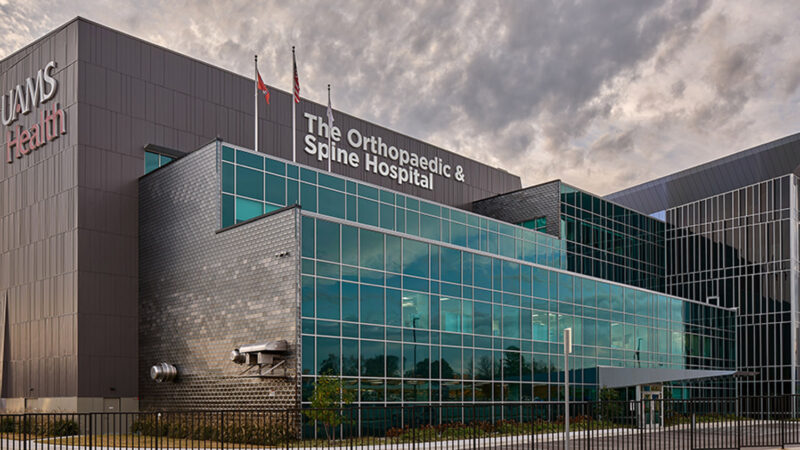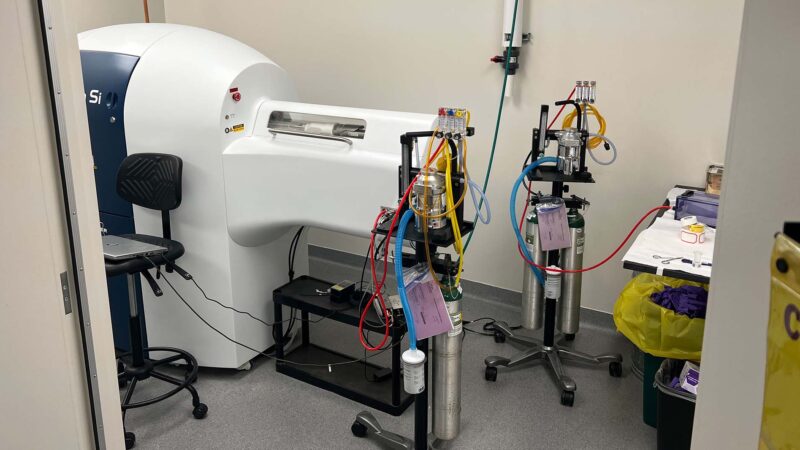This 45,000-square-foot medical office building project including construction three floors. The first floor features a clinic with doctor’s offices, the second floor sleep and longevity clinics, and the third floor contains room for future expansion.
CHI St. Vincent Primary and Convenient Care
Project


