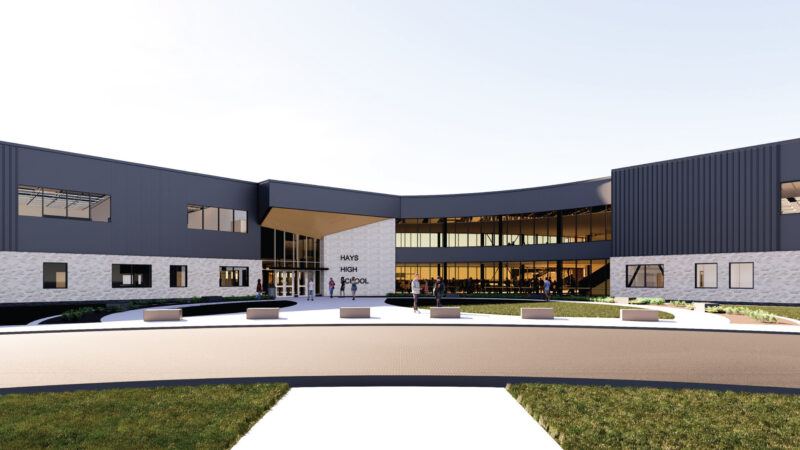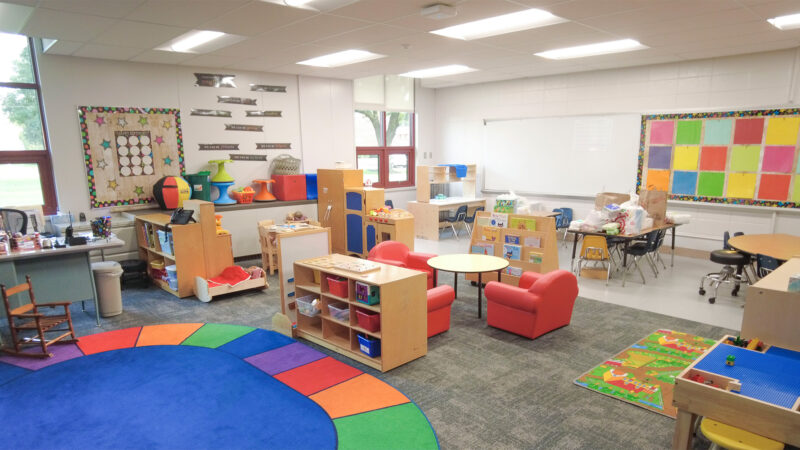The new two-story, Crooked Oak High School features three storm-hardened safe rooms, 17 classrooms, a science laboratory, space for future classrooms, an 89-spot parking lot, new public sidewalks, and new utilities. The project scope also included complete landscape and irrigation.
In addition to building the new 36,000-square-foot school, Nabholz remodeled the kitchen and serving area and replaced the roof over the existing cafeteria.
Services:


