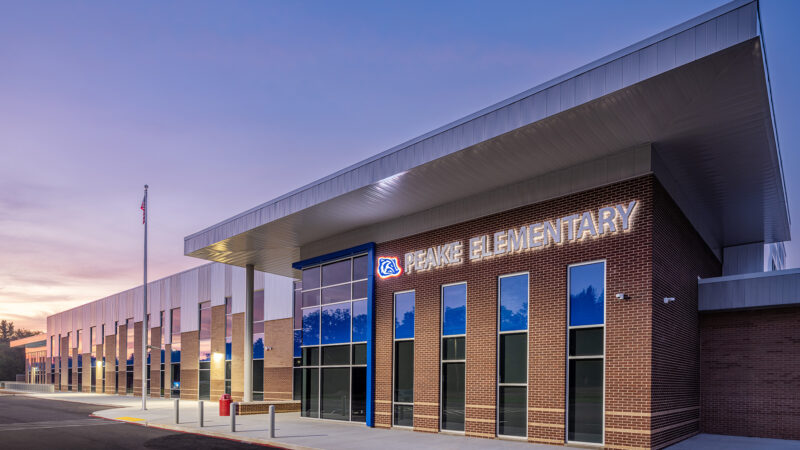Fort Osage School District hired Nabholz to help complete remaining construction improvements on its district master plan, funded by a passed bond issue.
The Fort Osage construction projects include:
- Kitchen upgrades at eight schools in the district and full renovation of the high school dining, cafeteria, and commons area.
- An expanded and renovated high school band room, including instrument storage and practice rooms.
- A competition gym, including retractable bleacher seating for 1,600, automated sports equipment for both volleyball and basketball, state-of-the-art audio/video system, new locker rooms, new expanded restrooms, and coaching offices and training room.
- A transportation and maintenance building and district offices with a board room, training rooms, bus parking lot, and new roads connecting the campus with safer loading for students.
- New safety measures, including video surveillance, card access, and IT & technology department space with offices and data control room.
Want to collaborate on your next project? Learn more here.
Services:


