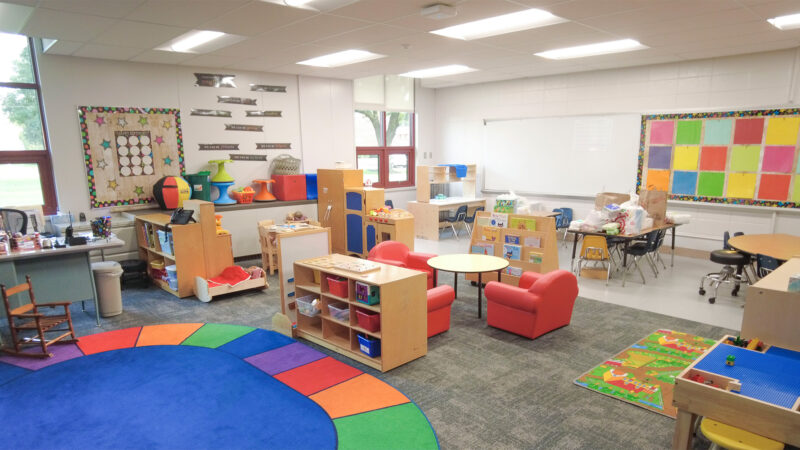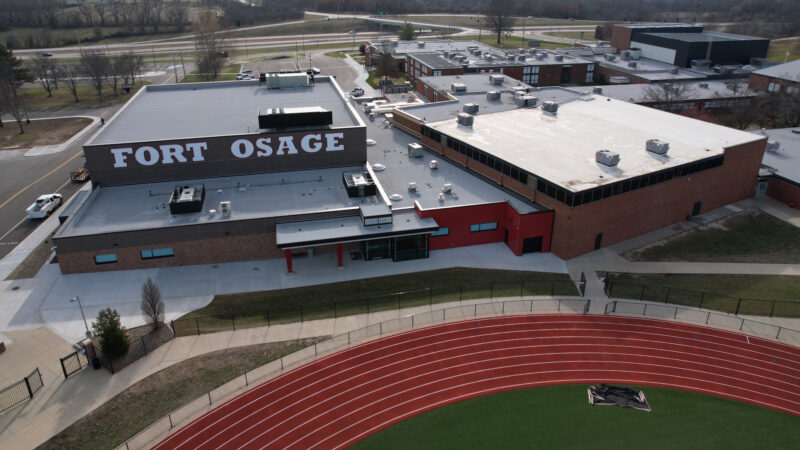The Garnett Elementary School was designed to consolidate two outdated buildings into one new space. In addition to the construction of the new structure, the scope of work included the demolition of the existing elementary school, as well as various renovations to two other facilities.
The added 67,000-square-foot building serves approximately 500 K-6th grade students, and is divided into two zones, allowing the district the option of closing the classroom wing while still using the public spaces for events after hours. Features include a high-wind shelter centralized for the entire building, a full-size gymnasium with a stage, a tower-like entry flanked on either side by an administration area and media center, and eight classrooms surrounding a communal activity space.


