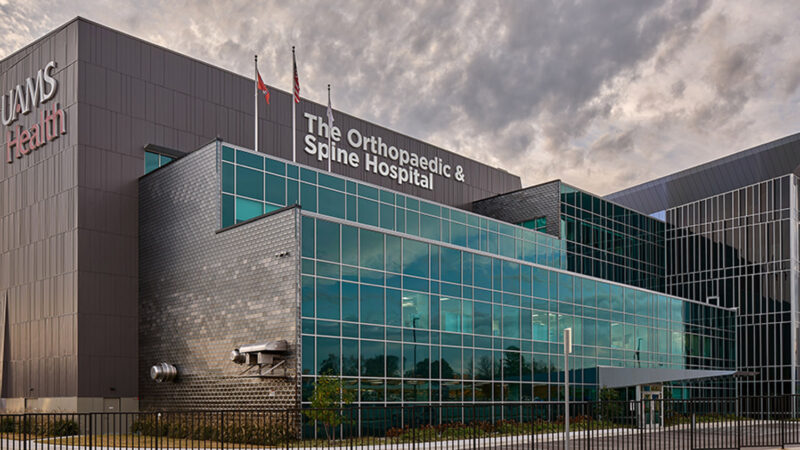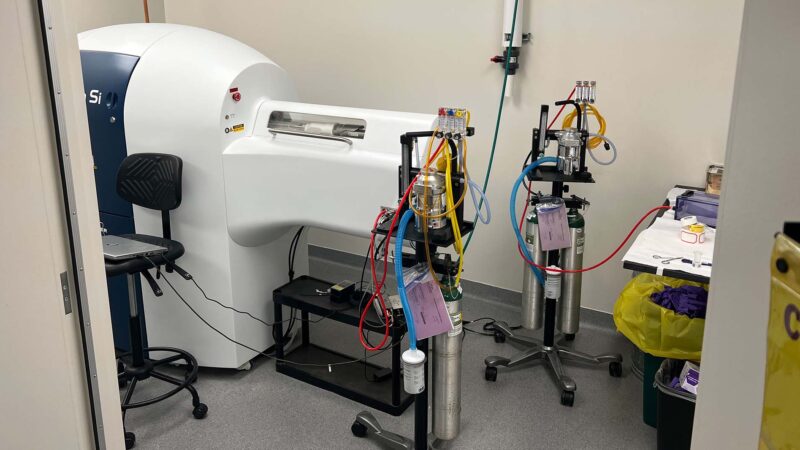Hutchinson Regional Medical Center expanded their facilities to better serve the needs of their community. The expansion added 10,000-square-feet of space to the emergency department, bringing the total square footage up to 16,000–more than doubling the size of HRMC’s previous emergency department. The scope of work also included expanding and re-configuring the existing ambulance garage, adding nine additional urgent and standard-care bays, an office suite, combined EMS/life flight staff quarters, enlarged waiting, triage, and greeting area, a new patient drop-off canopy, and modified parking lots. The project was completed in three phases in order for the existing department to remain fully operational.
Services:


