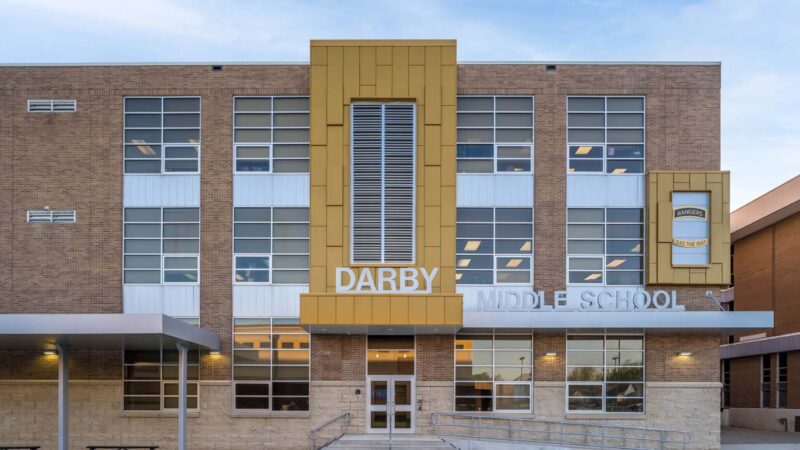Sheridan High School’s auditorium experienced electrical issues, sound problems, and outdated plumbing that caused the facility to flood on multiple occasions. The 27,500-square-foot facility needed a complete remodel to update its utilities and support the 6A school and its theater program. That’s when Nabholz came in.
As any remodel goes, you find out more about the building the more you demo. The construction crew discovered a variety of hidden issues that needed to be addressed: The building’s sewer line needed extending, new cleanouts for the bathroom groups had to be added, and concealing the new electrical conduits created quite the challenge. With innovative and adaptive thinking, the Nabholz team was able to create solutions for each new problem that arose.
Nabholz’ in-house mill shop crew provided casework, countertops, and dimensional wood ceiling and walls to outfit the auditorium with an updated and unique look. A local lumber company donated the dimensional wood to support the school’s efforts. Meanwhile, the Nabholz industrial team did some heavy lifting to supply and install interior steel handrails and rigging support for the theatrical lights and AV systems.
Want to collaborate on your next project? Learn more here.


