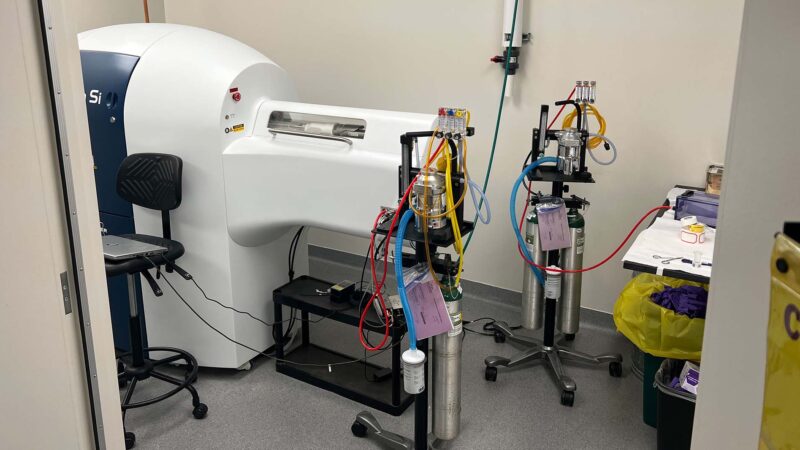Nabholz was proud to partner with St. Bernards Medical Center to build a new 245,000-square-foot Critical Care Unit (CCU) and Surgery Tower. The facility incorporated 3,000 tons of structural steel, 4,000 truckloads of dirt, 1,700 pieces of exterior glass, and 570 tons of reinforcing steel.
Additionally, the four-story tower now houses all the hospital’s surgical care services which includes 14 new, state-of-the-art surgical suites, 22 PACU suites, 32 prep and recovery suites, and 46 CCU suites. A variety of new OR equipment was installed, as well as seven different elevators. This extensive project was completed on schedule and on budget.
Services:


