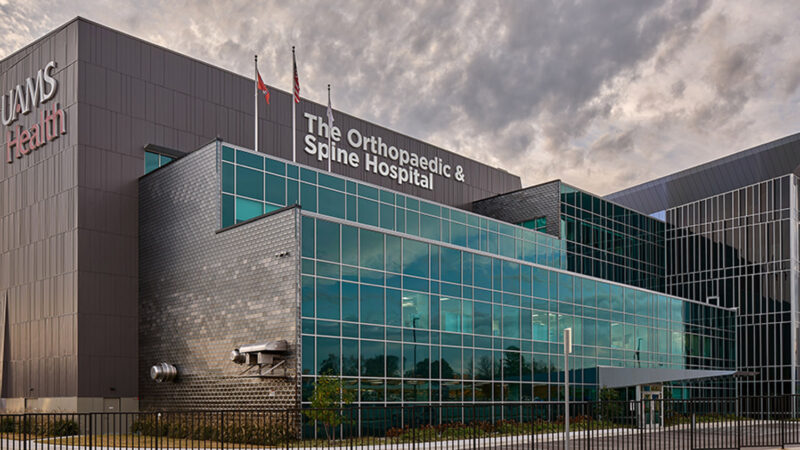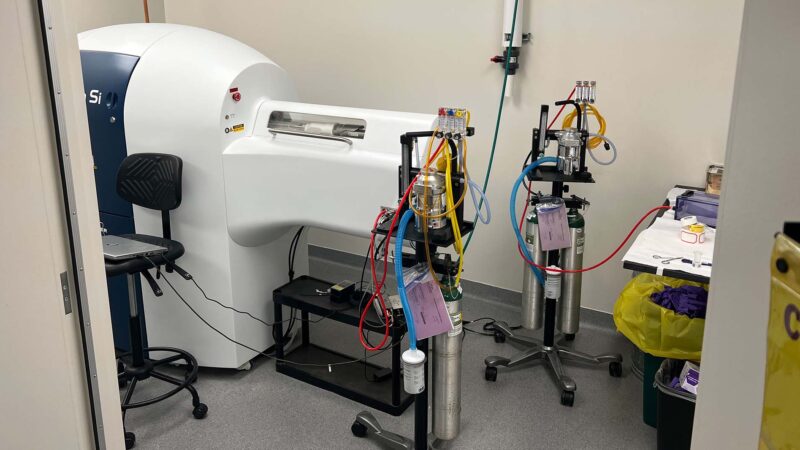The Children’s Center for Health and Wellness provides much needed medical support and clinic space near Arkansas Children’s Northwest. The 86,313-square-foot building contains five separate stories, three of which are finished-out to meet the specific needs of each resident. Nabholz’ scope of work consisted of:
- Developing a nine-acre site, including adding full site utilities: water, sewer, storm drainage, natural gas, and installing a hard-wired fiber connection to ACNW
- Site improvements, including adding asphalt paving, curb and gutter, striping, stamped concrete, exterior monument/way-finding signage, and over 10,000 plantings with a complete irrigation system
- Constructing the five-story steel structure
- Finishing out three floors to meet the clients’ different needs and aesthetics, including classrooms, nurseries, playrooms, therapy spaces for children with developmental delays, offices, exam rooms, support spaces, and interactive flooring
- Installing a white oak staircase which serves as the building’s focal point
- Installing a double bank of elevators
- Installing public restrooms
- Building the exterior façade using curtainwall, aluminum composite panels, McElroy panels, longboard soffit panels, DAEFS, and masonry stone veneer
Services:


