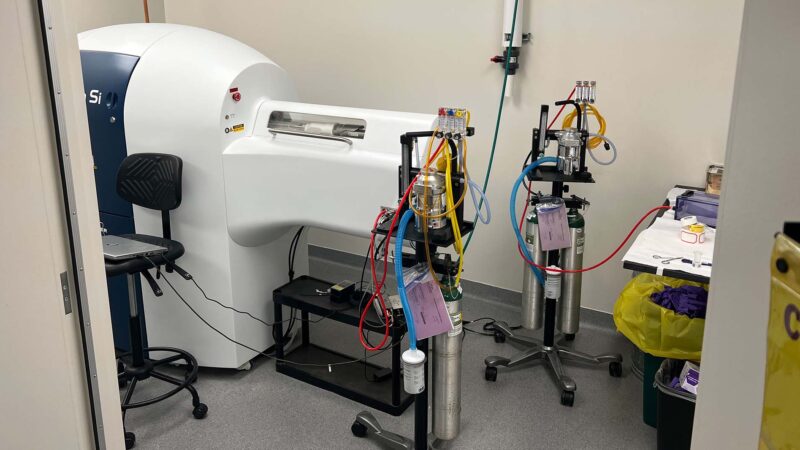Nabholz added a four-story, 67,847-square-foot vertical expansion to the original facility, increasing the number of floors from four to eight. This greatly expanded UAMS’ capacity for education and research programs. It included a raised pedestrian walkway, connecting the adjacent building. The facility also features wet laboratories, chromatography laboratories, classrooms, research facilities, conference rooms, administrative areas, and clinic spaces.
Services:


