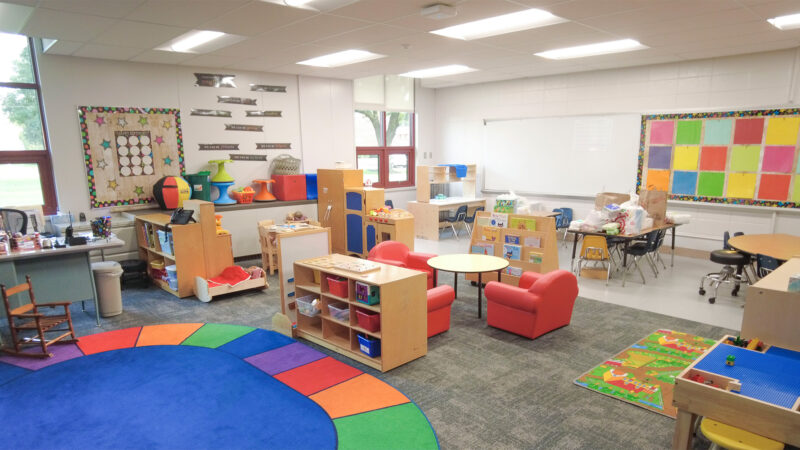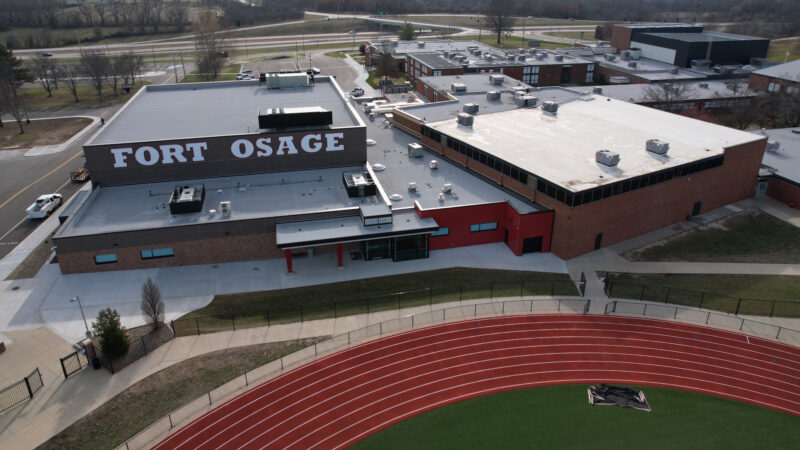Valley View High School in Jonesboro was a multi-stage project, beginning with site work in 2011.
Nabholz quickly followed up with site development and construction of the new 171,850-square-foot school. This impressive high school includes 30 academic classrooms, designated spaces for art, music and theatre classes, special education classroom and resource rooms, and a media center. Other features consisted of life skills labs, workforce development classrooms, an EAST Lab, cafeteria, and dining area. The gymnasium seats 2,200 people and includes six locker rooms.
The third phase of this project was an energy performance contract with Entegrity, a Nabholz company. In this third phrase, Entegrity implemented a variety of elements to make the building more energy-efficient.


