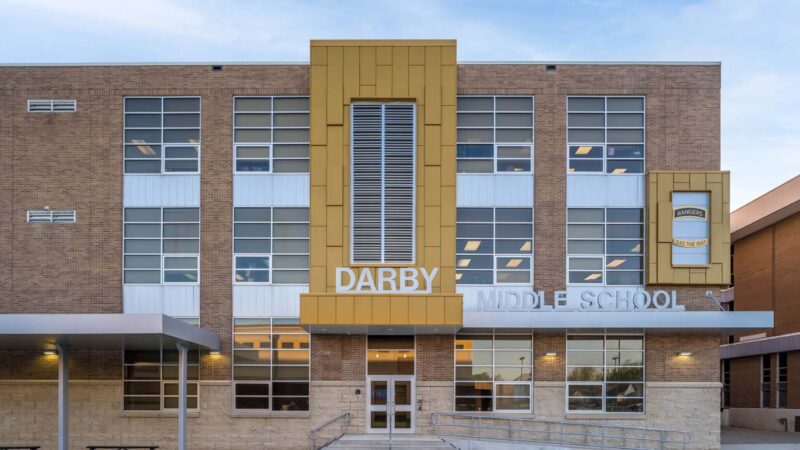Since 1950, Westwood has been an integral part of its neighborhood. Understanding its importance, the District chose to locate the new school adjacent to its current location. The new two-story, 93,000-square-foot school can accommodate 600 students and features two levels of classrooms which wrap around the media center, gymnasium, and cafeteria. Selected classrooms were designed as hardened areas of refuge equipped with weather shutters and tornado doors.
The context of the neighborhood informed the unique residential look of the school’s exterior. Large old trees were preserved to provide shade for outdoor learning and play areas. And the clock tower, which identifies the main entrance, includes an eagle weather vane.
Services:


