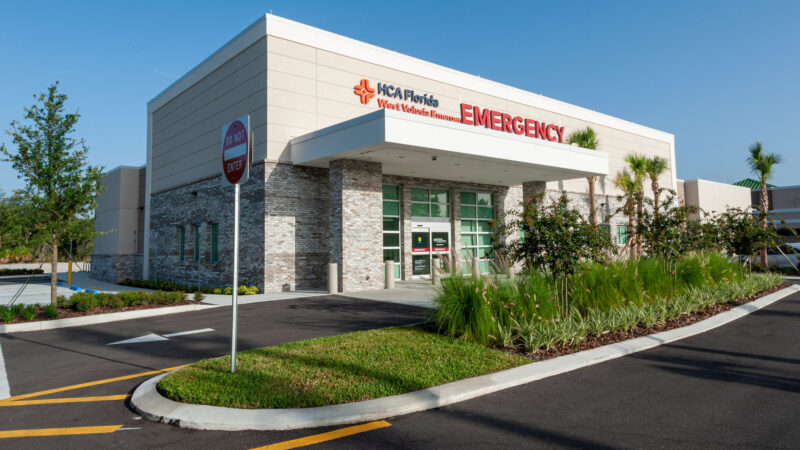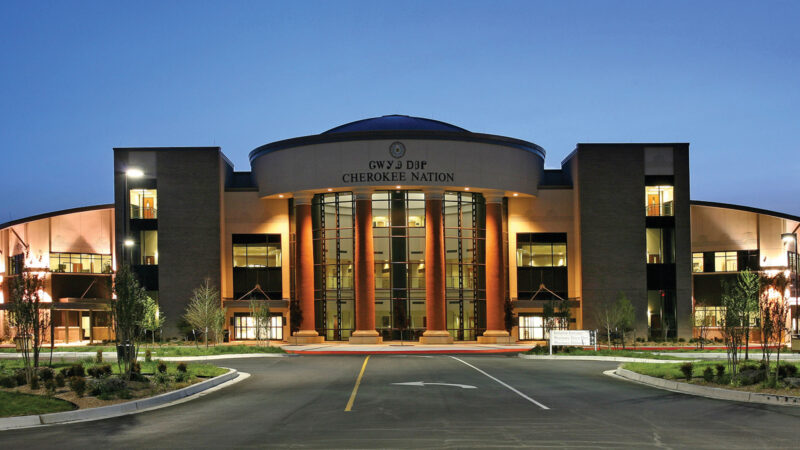Nabholz partnered with Scott County Hospital in Scott City, Kansas, to enhance the hospital’s facilities through two significant renovation and expansion projects. The projects involved remodeling the existing 2,200 square feet imaging and pharmacy areas and adding 5,700 square feet building for health information management that was connected to the existing facility.
A key aspect of the project was constructing a new 75’ x 75’ pre-engineered building on the east end of the hospital. This space now houses medical records and personnel, featuring a meeting room and offices. A covered walkway connects the clinic to this new building, ensuring seamless access and integration with the hospital’s existing infrastructure. Additionally, the existing medical records department was transformed into a state-of-the-art MRI suite, complete with advanced imaging equipment. The former meeting room was converted into a modern pharmacy.
Throughout the project, Nabholz prioritized minimizing disruptions to hospital operations by implementing extensive HEPA filtration and dust control measures. Regular coordination with hospital staff ensured the project met critical milestones and was completed on time and within budget. This project significantly enhances Scott County Hospital’s diagnostic and pharmaceutical capabilities, supporting its mission to provide high-quality care to the region.
Want to collaborate on your next project? Learn more here.



