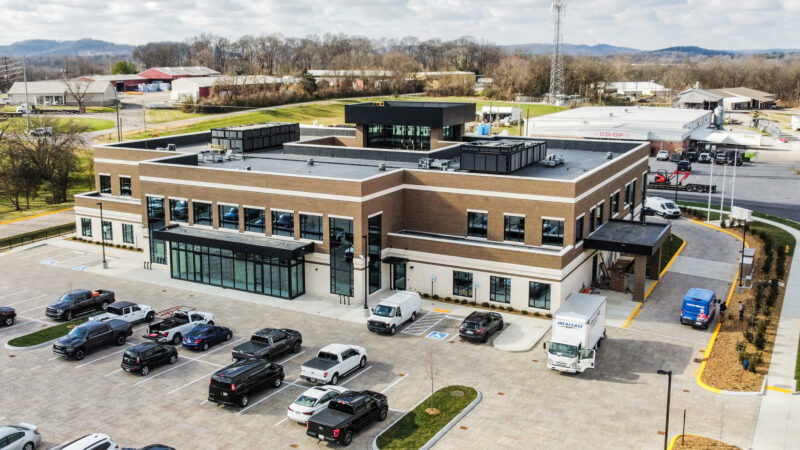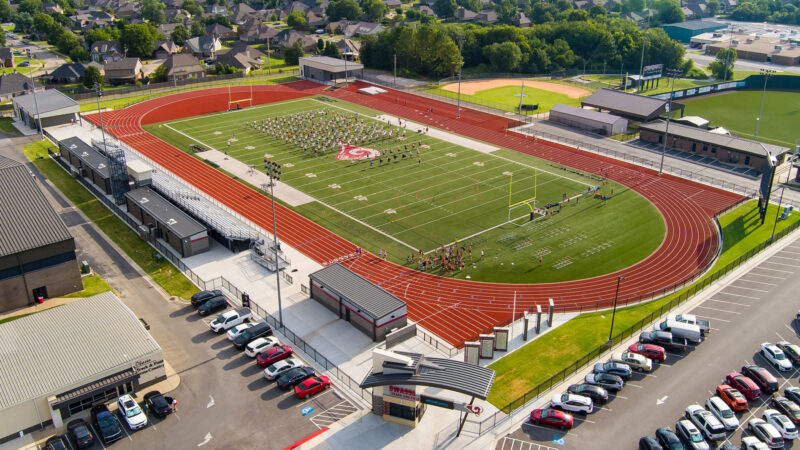Hays High School is a new ground-up, two-story building under construction for students in Hays USD 489. It will be constructed next to the old high school building, which will be renovated and repurposed.
The new high school will have a secure front entrance that leads visitors through the school office; an 800-seat, handicap-accessible performing arts center; a gym with a capacity of 2,000 that doubles as a storm shelter; a large commons area; and a football field. Classes will be separated into learning commons with large hallways with extra seating where students can work collaboratively.
The building will be divided into two wings connected by a commons area that will double as a cafeteria. The space will include large glass windows that look out on the new football stadium. In the event of an emergency, the building’s wings can be locked down from the commons. This feature can also be used to better facilitate community use during off hours.
The left wing will include math and science classes, and the right will hold arts and humanities. Each wing will have elevators and teacher planning and collaboration areas. Because of planning time, the current high school is using approximately 75% of its classroom capacity — the collaborative spaces in the new building will use up to 85% of its classroom capacity.
Construction began in fall 2023 and is estimated to be completed in fall 2025.



