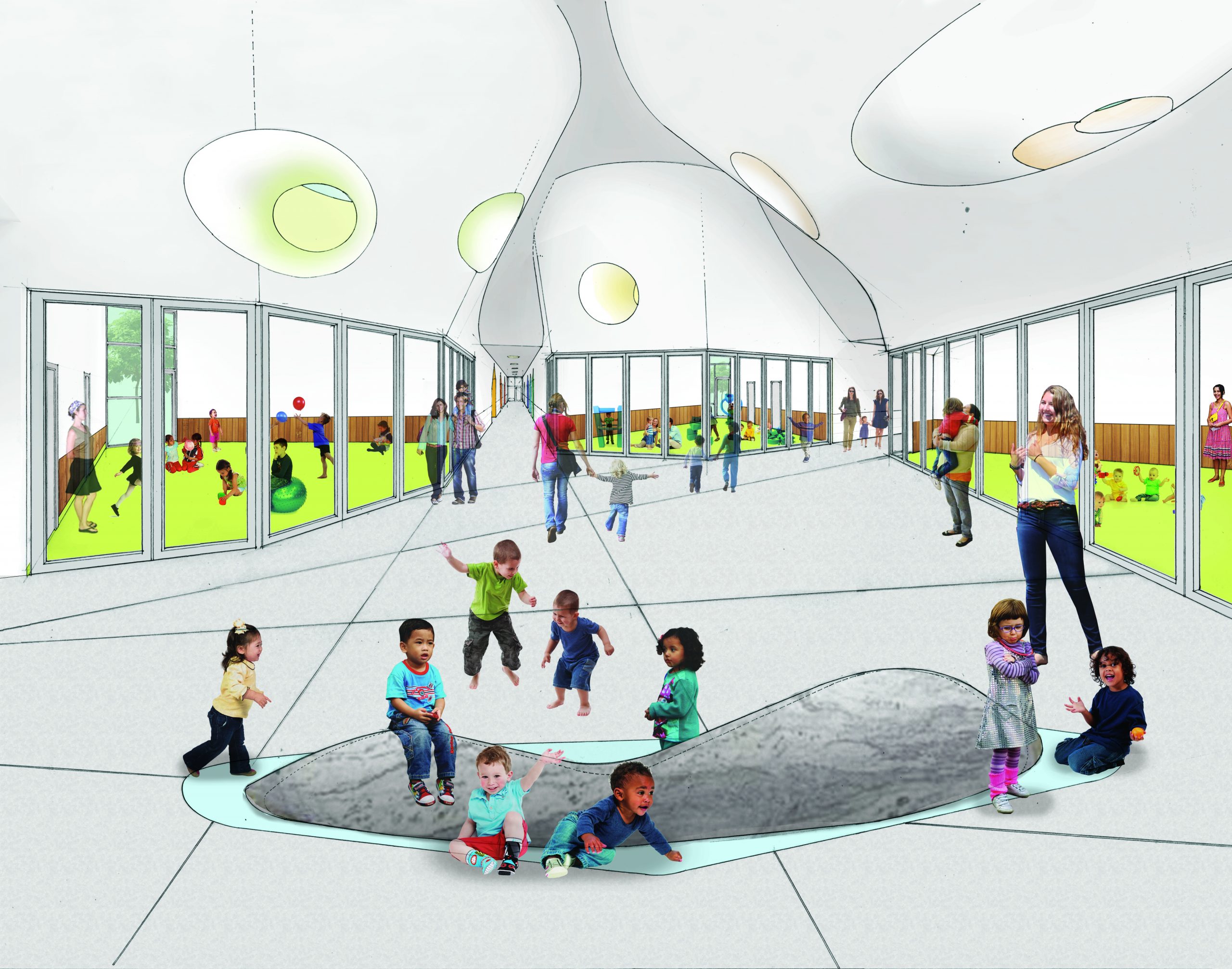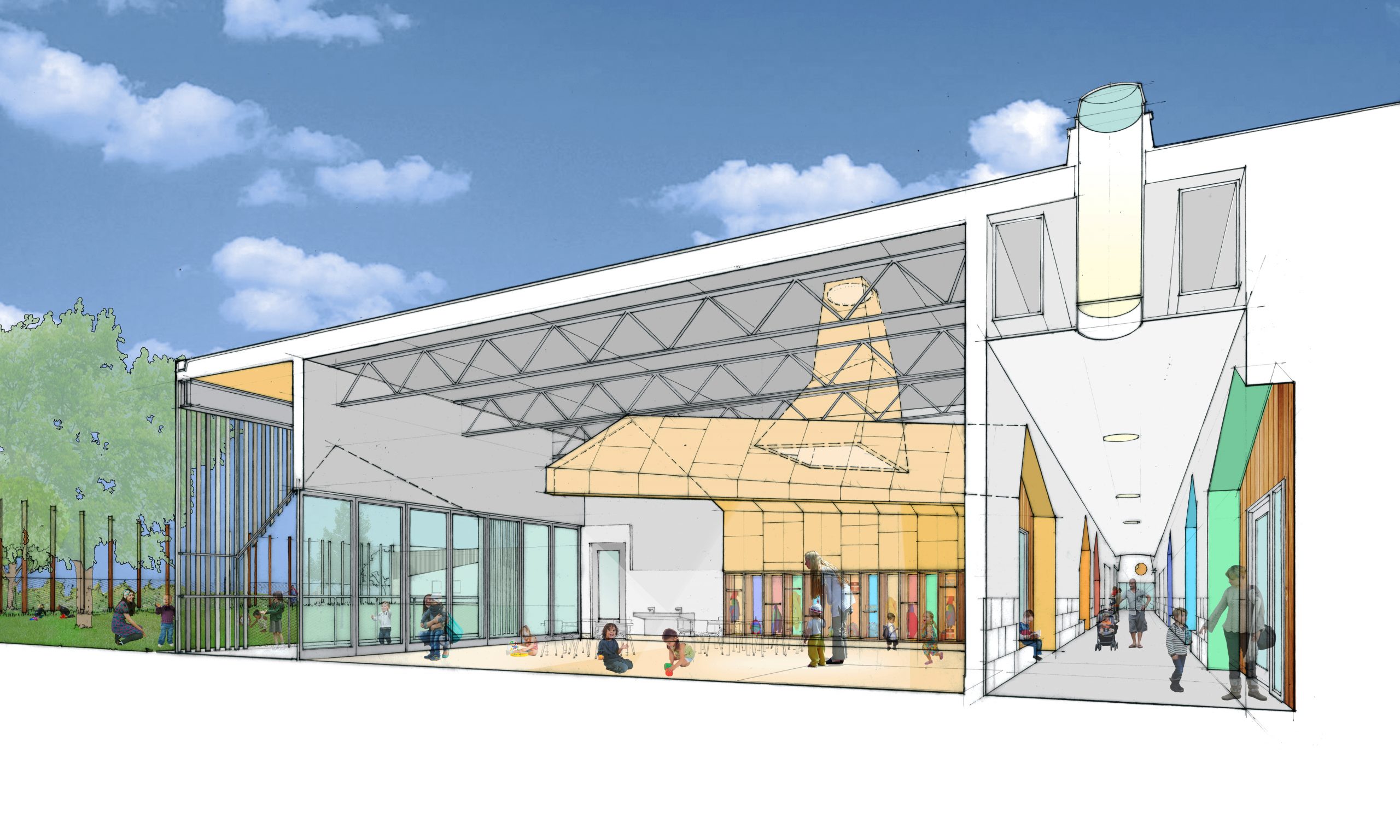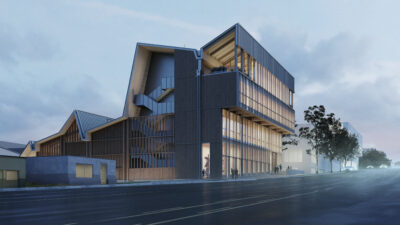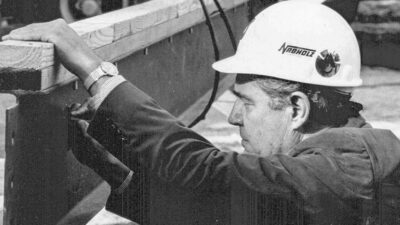EARLY CHALLENGES
In February of 2017, Nabholz was selected as the construction manager for the new Helen Walton Children’s Enrichment Center in Bentonville. The first thing we learned about this project was that it would be different, not just in design, but in delivery, materials, and function. In fact, this initial introduction, that the project was a “special project,” was understated. The Helen Walton Children’s Enrichment Center was intended to be a national model for other early childhood education facilities, not only in Arkansas, but across our nation and, in some cases, the globe.
The second thing we needed to understand was that we were, in fact, second. Nabholz was the second Construction Manager to work on this project. This can be challenging. There was already a rapport among the rest of the project team, as they had been working together for some time. We were the “new kid on the block.” However, our approach was not one of blame, “poor me,” or feeling inferior in our situation. For whatever reason, the original construction manager was no longer in the picture, and that reason really was irrelevant to our job, which was to serve our client. We entered the project with a clean slate, with no knowledge of previous pricing exercises, estimates, approaches, etc.
Our first major decision—there would be no traditional bidding process, where subcontractors compete for various scopes of work. Rather, Nabholz made the choice to “partner” with crucial subcontractors with whom we had strong, constructive, and proven working relationships.
Far from preferential treatment, this was necessary to create a different way to work—not “business as usual.” We explained to these skilled trades partners that their respective scopes of work would be awarded to them in exchange for their participation in a very difficult, extensive value engineering process that would require substantial and detailed input from these key trades.
Additionally, we asked our partners to consider in-kind giving, fee reductions, discounted materials, or other savings methods to demonstrate their commitment and “buy-in” to the Bentonville community, and to the very unique mission of this truly one-of-a-kind Early Childhood Education Facility—a mission that puts the health of future generations front and center.
ARCHITECTURE
The building was intentionally designed to discourage any kind of overwhelming feeling to its occupants—a concept often unheard of from a design firm. David Lewis, Principal at New York architecture firm LTL Architects, made it clear that it was important to avoid intimidating children with a monumental building. The design called for the building to be situated at a lower elevation than the surrounding terrain and surrounded by berms
The building and site feature numerous unique architectural and landscaping features designed to encourage creative thinking. The star-shaped structure has four wings, each of which are separated by an outdoor playscape. The four wings merge at the community room. Surrounding the community room is a lobby and three gross motor rooms, one of which feature an operable glass wall, making it a flexible space for hosting events. More features of the space include both open and private office areas, workshop and training spaces, conference rooms, a board room, a kitchen with a kitchen classroom, a resource center, and a library. The Northeast portion of the facility is home to the Early Childhood Initiatives Center, a dedicated resource for other early childhood education facilities in the area.

The most important spaces in the building are the 21 classrooms for children to learn and develop. Each classroom has its own dedicated restroom, and most classrooms share a laundry area. Each room has a house-shaped niche adorning its entry, all clad with different trees native to Arkansas. These unique entries lend a comfortable, “homey,” feel to the classrooms and allow students to identify rooms by tree type—“The Black Apple Room” or “The Hickory Room” rather than “Classroom 17.”

Another important feature of the design was the outdoor classrooms connected to all indoor classrooms. Intended to serve as “grandma’s back porch,” the outdoor classrooms measure roughly 340 square feet and are equipped with an outdoor sink. From the outdoor classrooms, children will have access to one of three outdoor playscapes. Rather than flashy, colorful equipment, the outdoor playscapes will feature natural components such as climbing rocks, sandboxes, hardwood mulch, water tables, natural play structures, decks, and balance beams. They also contain numerous textures, walking paths, and seating surfaces.
The architectural features certainly set this facility apart from most. However, the owner’s mission reached far beyond just building something architecturally unique. The materials used to construct the Center are what truly make it one of a kind.
CLEAN CONSTRUCTION MATERIALS
The Early Childhood Initiatives Center and Helen Walton Children’s Enrichment Center advocate for the advancement of early childhood development best practices. This founding principle coupled with the Center’s commitment to work with hundreds of other facilities in the region, means this project will not only have a lasting impact on children’s health, but that this design and the construction methods used will serve as an archetype for future organizations with similar missions.
The design started with sourcing unique building materials. The Arkansas Department of Health recently launched the Children’s Environmental Health Initiative in an effort to improve the health conditions of Arkansas’ childcare facilities. This campaign has measured factors such as indoor air quality and chemicals contained in building materials in order to better understand the environmental impact on different diseases and disorders affecting children. Expanding on this research, the design team carefully evaluated products and materials and closely worked with the Parsons Healthy Materials Lab to identify significant points of impact between children and their environment.
The overall design called for higher environmental and air quality and avoided any materials with known or suspected effects on childhood illnesses or disorders. The design also featured durable and cleanable materials and excluded materials with VOCs (volatile organic compounds), added formaldehyde, acrylic-based paints and limited recycled products. Essentially, any material with which children will have direct contact will be of zero hazard (or even suspected hazard) to their health.
The Nabholz team is now playing a pivotal role in ensuring that the health initiatives set forth in the design stage are being implemented in the construction field. From the management of environmental conditions encountered in the early stages of site & utility work, through the cleaning solutions and solvents used in the final cleaning process, our team is taking extensive measures to ensure the very unique mission of this facility’s construction is seen through until the last lock is installed.

