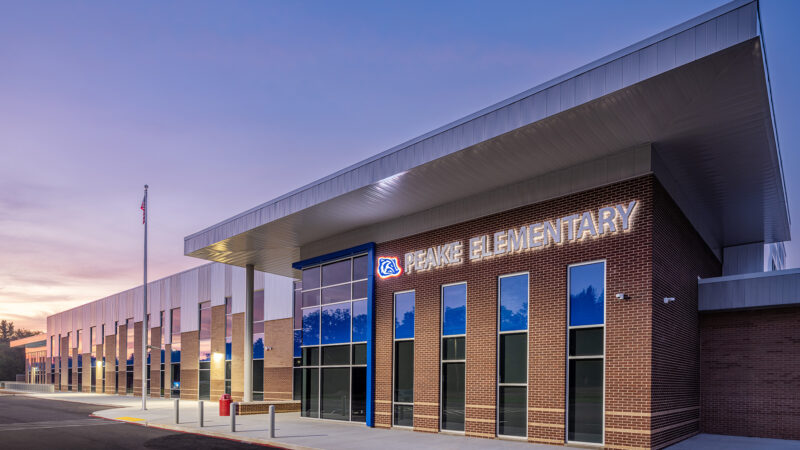As the largest Academics Plus Charter School facility to date at 115,000 square feet, Maumelle Charter High School required special attention amid challenges like the pandemic, construction on wetlands, and a tight schedule.
Construction continued during the height of the pandemic and called for an emphasis on the team’s health and social distancing while still meeting the deadline. To do this, Nabholz stepped away from paper drawings and plan tables and adopted a streamlined, digital system to provide the entire project team with the latest information and coordination available. BIM 360 construction management software kept all construction documents up to date as changes were approved, allowing workers in-office and on-site to access crucial paperwork with the latest information.
Communication was key when it came to constructing the new soccer field, baseball field, and track. The team coordinated with manufacturers to acquire a 2.25-inch, 60-ounce synthetic turf system and basemat structural spray system to outfit the soccer field and track, respectively. The baseball field was an additional scope requested by the owner and was a change order added during the construction process. Because of close communication with the owner and on-site team, the baseball field was able to be completed during the same construction schedule as the overall project.
However, the pandemic and active communication weren’t the only challenges to test the project. The US Army Corps of Engineers classified eight acres of the 40-acre site as a wetland.
The classification required special permits that delayed the project by approximately six months. On top of that, the wetland needed to be cleared to provide a stable foundation. Wet weather can cause delays on any project but building in a wetland exaggerated the typical effects of rain. Because of the unique site requirements, crews performed over 49,300 loose cubic yards of undercut and fill to provide a stable foundation on which to build.
Despite the delay and challenges, Nabholz adjusted schedules, minimized extra costs despite inflation rates, and still met the owner’s expectations, budget, and opening dates.
Want to collaborate on your next project? Learn more here.



