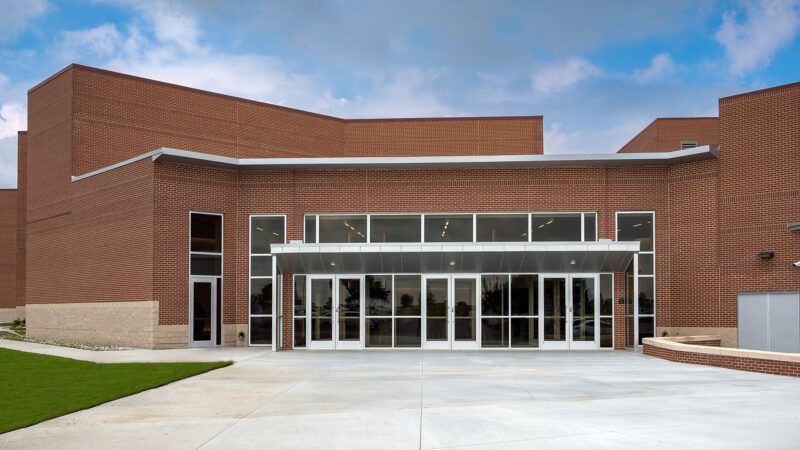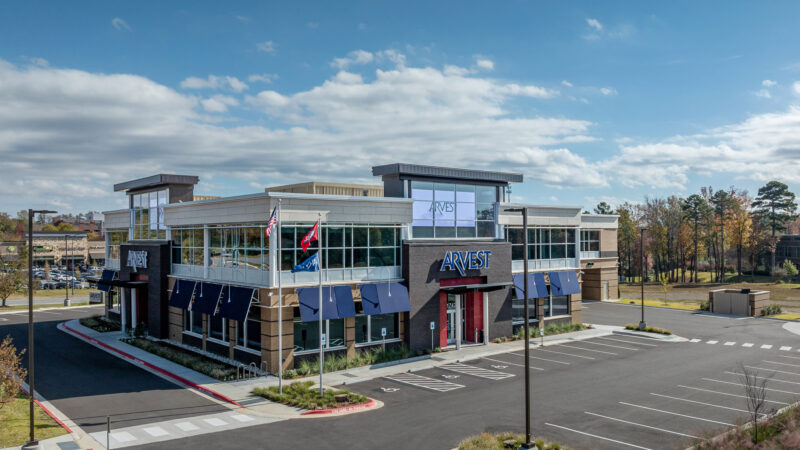The Delta Dental North Building project included a renovation of the existing three-story, 40,000-square-foot headquarters, as well as a new two-story addition. The renovation included a complete gutting down to the exterior studs, new HVAC, all new finishes, new parking lot entrance and fencing, 175 new parking spaces, and landscaping,
The addition comprised a hardened data center, multi-purpose meeting rooms, office space and a board room. A one-mile walking trail around the property was added, as well as an outside courtyard with hardscape and lighting.
Services:


