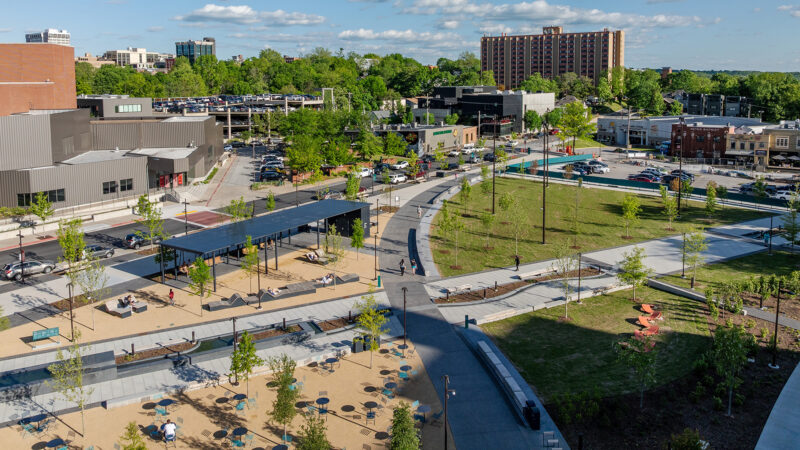Nabholz built this 73,000-square-foot community outreach facility as a multi-faceted, two-story office, warehouse and cold storage facility. It includes a lobby with multiple seating areas, several offices, a high-loading dock, meeting room with overhead doors, large warehouse, a 35◦ degree cold storage area, a 10◦freezer storage area, a 2nd floor with a balcony that overlooks the warehouse, and high-speed coiling doors located throughout the warehouse, opening at speeds of 100 inches per second. This feature allows entry into the facility without a great loss of cool air.
Donald W. Reynolds Arkansas Foodbank Distribution Center
Project



