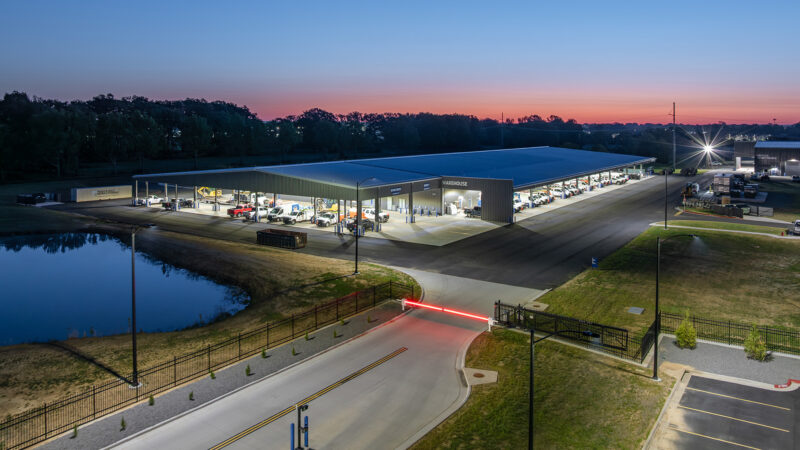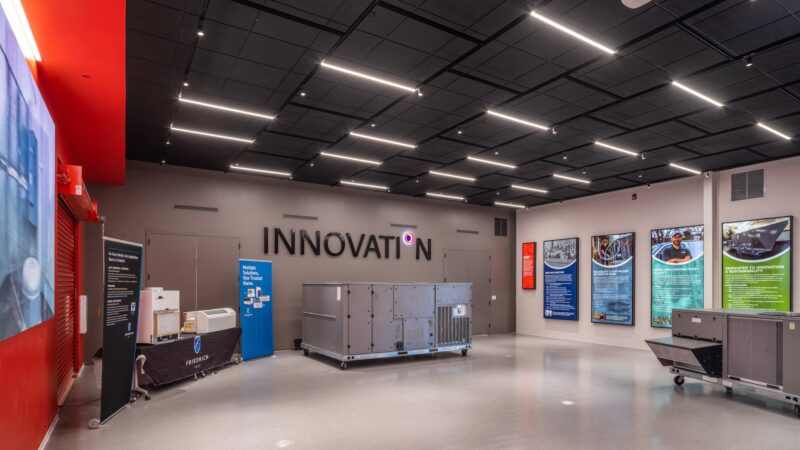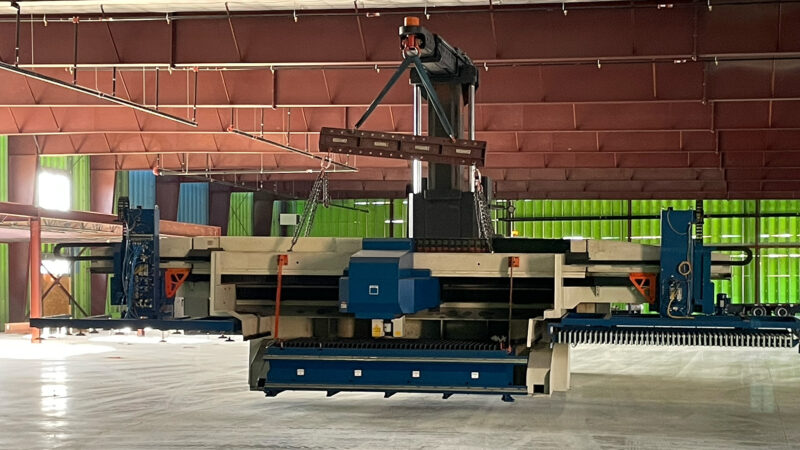Our Nabholz team in Jonesboro completed renovations focused on enhancing the functionality of several key areas. The 400-square-foot lobby underwent a complete transformation from floor to ceiling, all while maintaining access for an average of 600 employees and numerous vendors throughout the project 24/7 without disruption to service. Our team installed LED lighting, epoxy flooring, and custom millwork from our mill shop in Conway, Arkansas. This included custom-built trophy cases and a security desk, surrounded by glass and laminate panel in-lay ceilings, creating a welcoming and secure entrance.
The remodel of the 6,000-square-foot break room and corridor was executed in phases to manage foot traffic and minimize disruption to the facility that runs three shifts of employees 24 hours a day, seven days a week. This area features new grids, LED lights, and epoxy flooring. Extensive millwork was installed, including bulkheads and laminate panel walls and ceilings, along with turf baffle clouds shaped like Dorito chips to reduce noise. The space features floor-to-ceiling wall graphics approximately 18 feet high and 70 feet long and includes a lounge bar, gaming area, reading lounge, and TV wall with seating.
In another phase, we remodeled the 660-square-foot staffing office, which involved demolition and construction of new walls to expand and divide the office space. We provided a new reception desk with laminated solid surface countertops and glass-mounted security features, along with updated ceilings and flooring. The mother’s room was also updated to feature new LVT flooring and ceilings, LED lighting, and custom millwork.
Want to collaborate on your next project? Learn more here.


