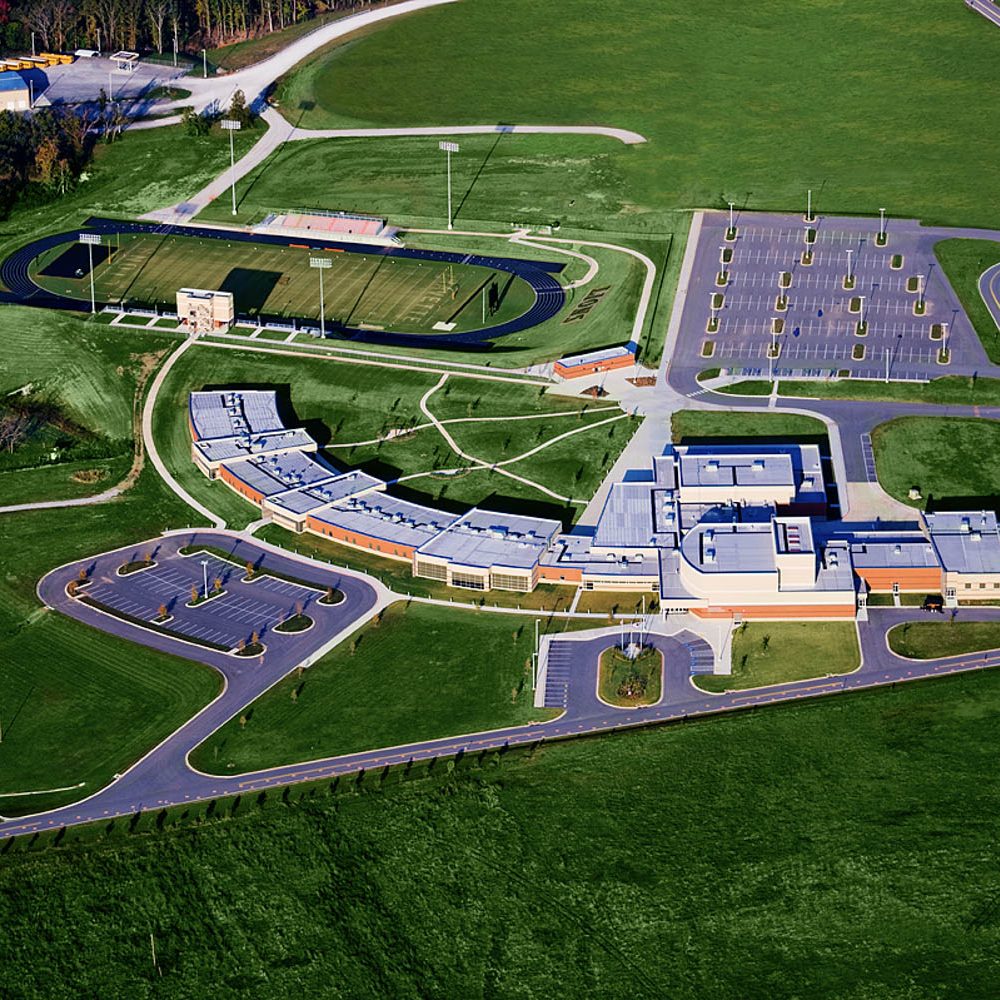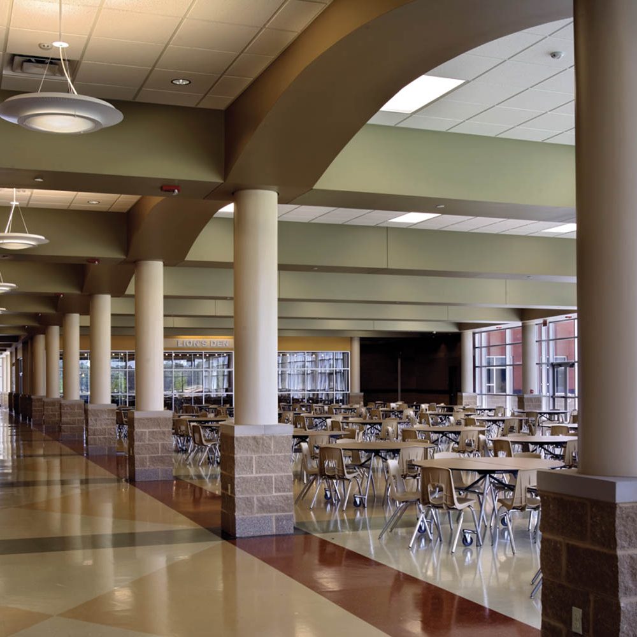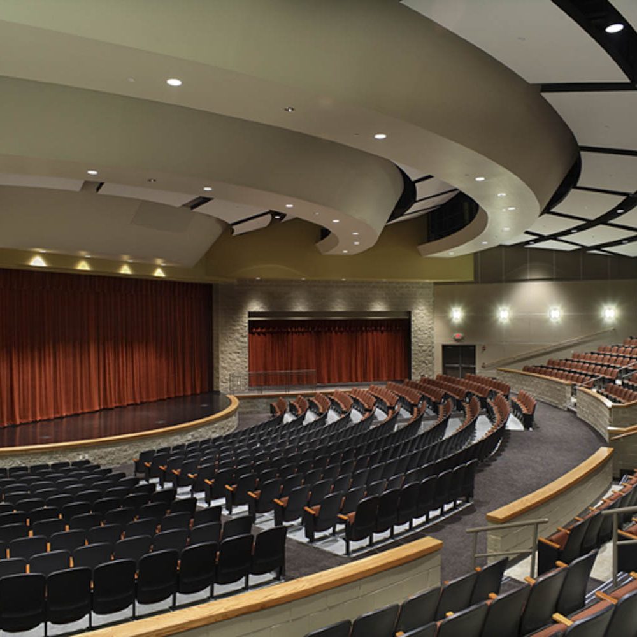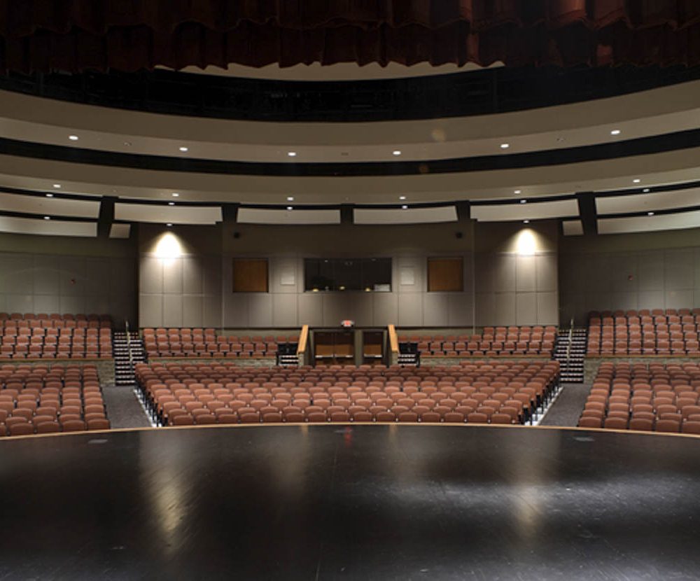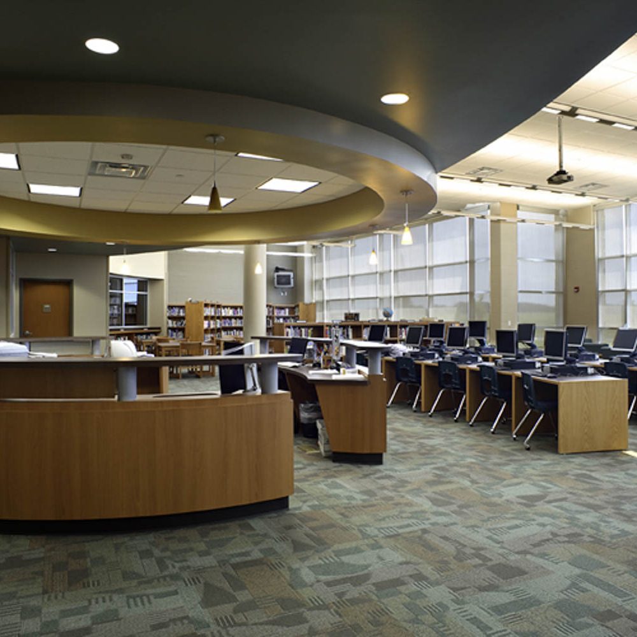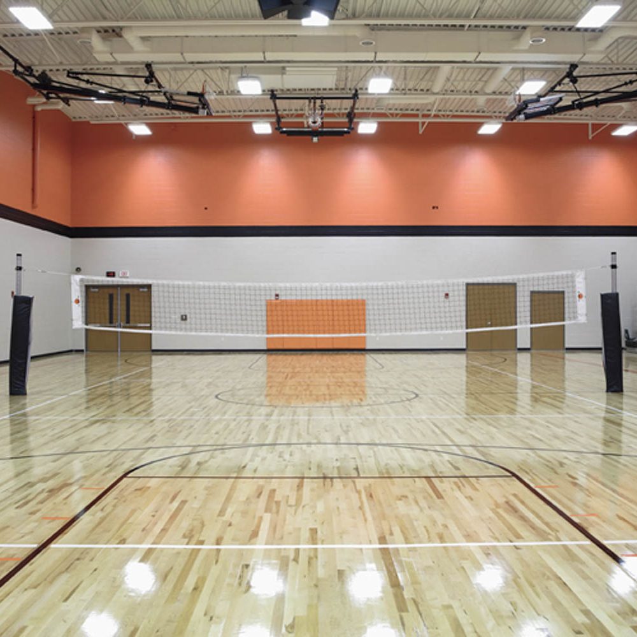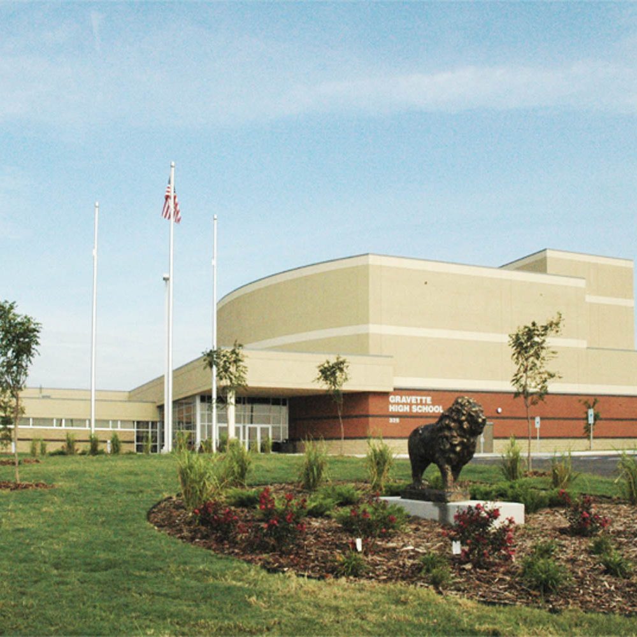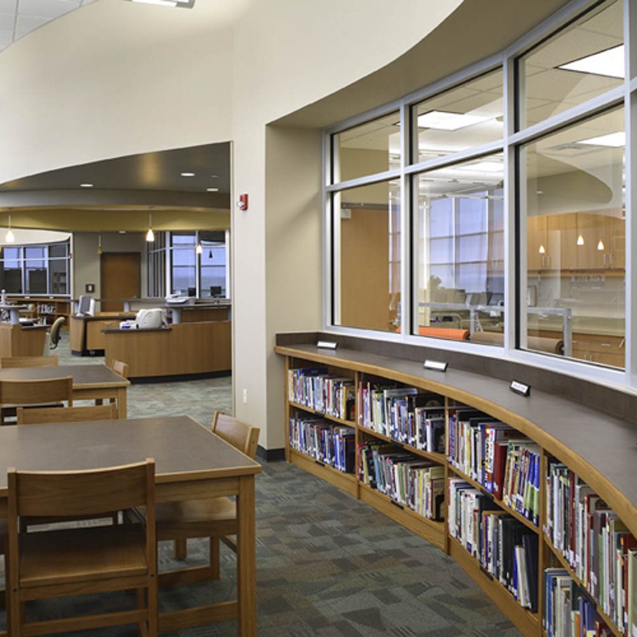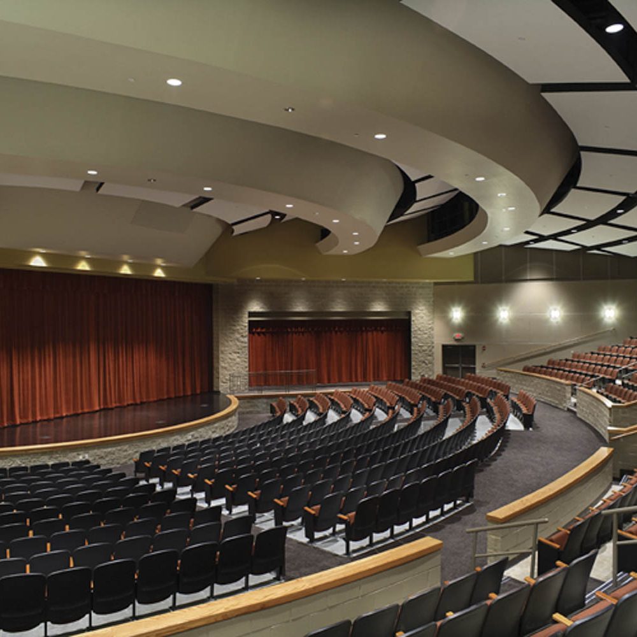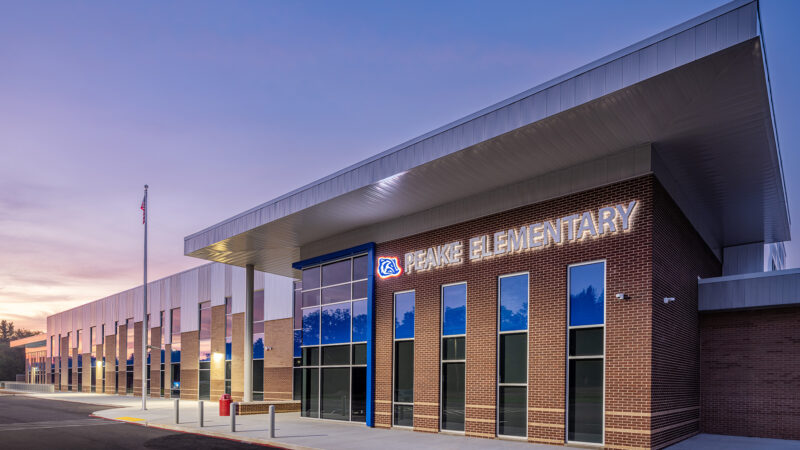This state-of-the-art high school includes administration offices, career and media centers, a computer lab, business classrooms, living skills and behavioral classrooms, a journalism/publications lab, chemistry classroom/lab, biology classroom and lab, medical professions classroom and lab, 687-seat performing arts auditorium and stage, auxiliary gymnasium, a vo-ag shop and ag science classroom, a drafting CADD lab, two art classrooms, band and vocal rehearsal spaces, three nutrition labs, a clothing and textile lab, full food service kitchen, food prep spaces, a P.E. space and athletic lockers, a 348-seat dining and commons area, a football and track stadium, and softball and baseball fields.
Services:
Project
