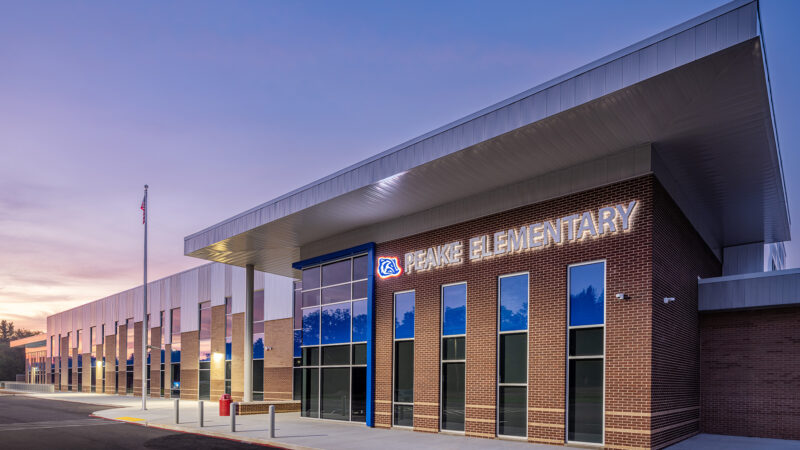The high school addition and renovations project included new secure entry, administrative offices, family and consumer science facility, a “pre-convene” area with rest rooms, concessions, and trophy display, FFA facility with woodshop, greenhouse, and agricultural classrooms, and new “high-wind” flex space.
This project was part of a bond package that also included additions and renovations to Jayhawk Elementary School.
Services:



