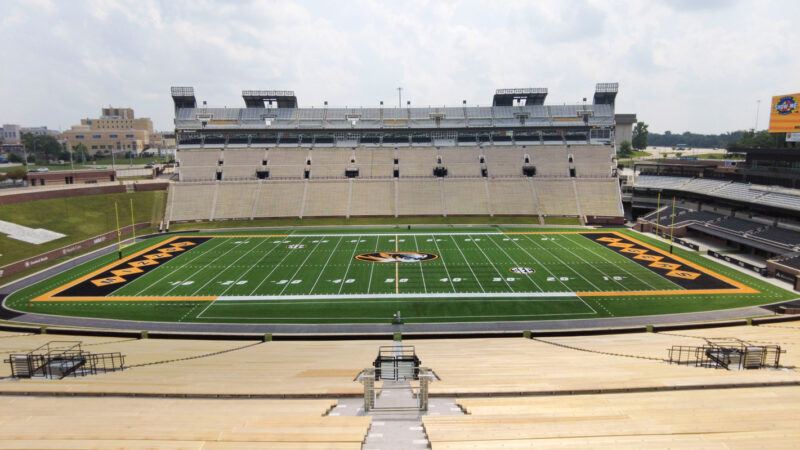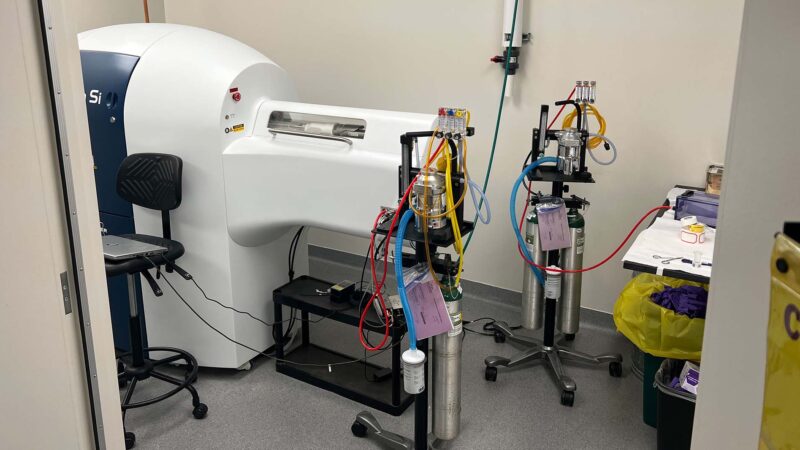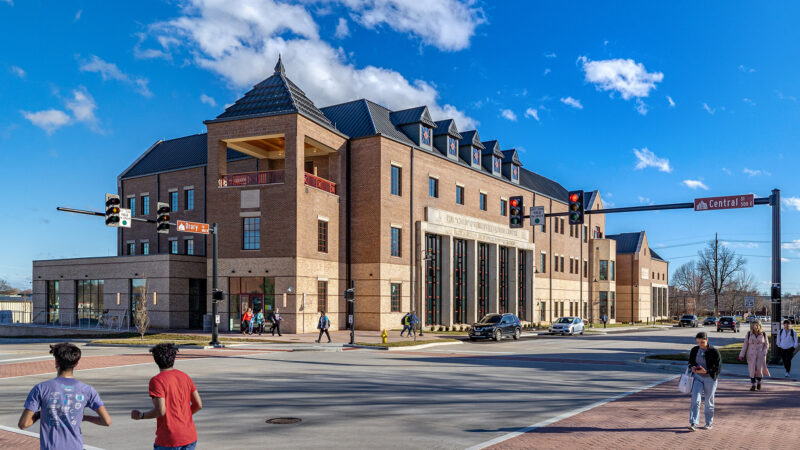Nabholz oversaw the construction of the energy efficient, 17,550 square feet Mary Ann and David Dawkins Welcome Center. Designed for the college to welcome all visitors, the building includes spaces for offering hospitality, sharing information with large and small groups, holding meetings with individual students and their families, and providing work space for the College’s admission and financial aid staff. The new facility features all-LED lighting (including lights that will radiate Hendrix orange from the cupola at night), connection to an energy-efficient district cooling loop providing climate control to multiple buildings on campus, and as many materials as possible sourced from within 500 miles of the construction site. Because of these and other elements of the construction, the College is expecting to receive a Leadership in Energy and Environmental Design (LEED) rating for the building.
The building features creations by Hendrix students, faculty, and staff, ranging from paintings and prints to a glass wall bearing designs found on campus, and serving as a projection screen for video vignettes of scenes unique to Hendrix.
Our millwork team provided the woodwork for the new welcome center.


