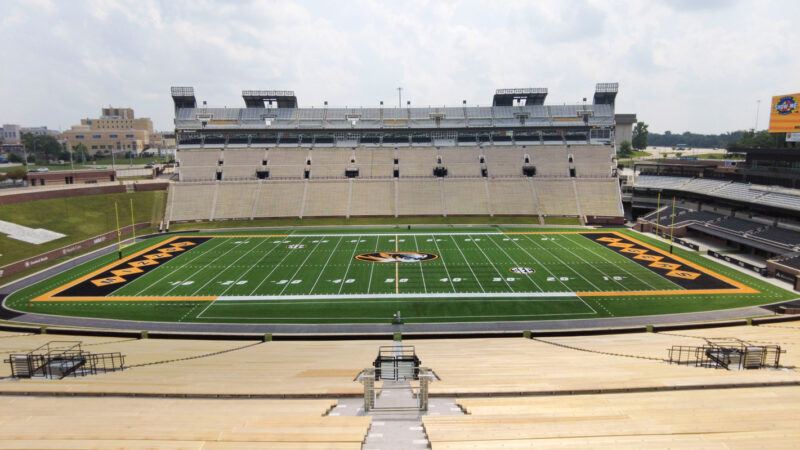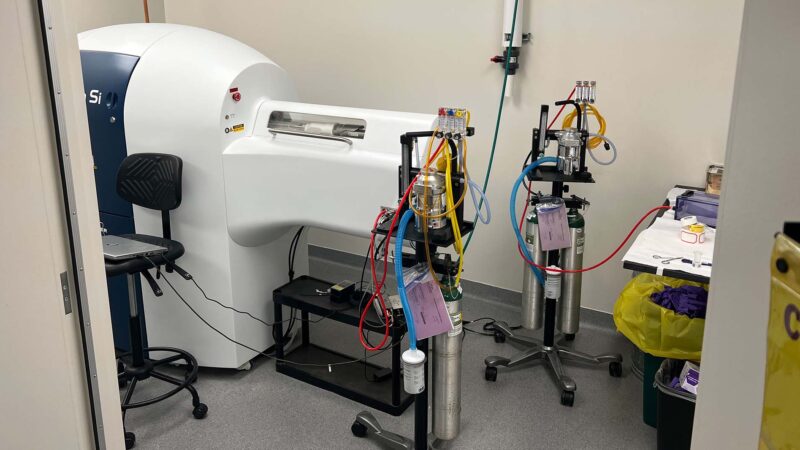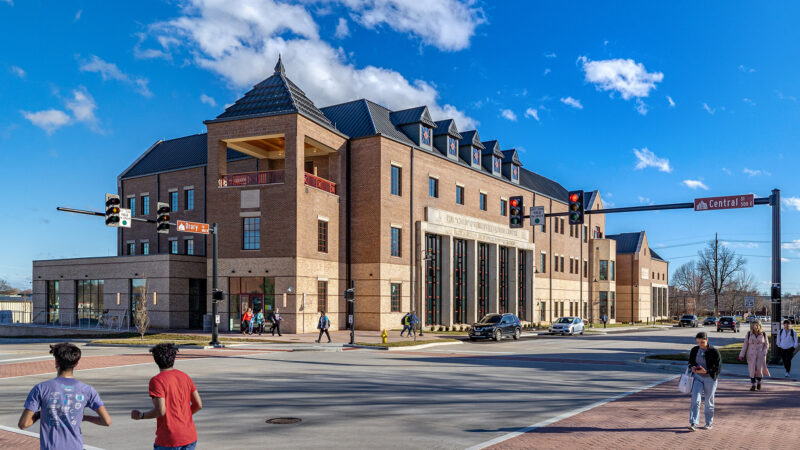The new 18,000-square-foot Integrated Design Lab at the Northwest Arkansas Community College now provides much-needed classrooms and lab spaces for students pursing an education in the Arts and/or Construction Technology.
The structure has an industrial feel with numerous metal finishes, brick, and glass on the exterior, and concrete floors and open ceilings exposing steel beams on the interior. To help soften this look, custom woodwork was added in the main hallway for a focal suspended ceiling, display cases, and trim around windows and doors. The facility was designed with the understanding that locating the two separate fields of study into one building would allow them to pool their resources. This granted the programs the ability to purchase state-of-the-art equipment to support sculpture, ceramics, 3-D printing, CNC router training, laser cutting, and more. An outdoor space was also added to allow students in both schools to work in all weather.


