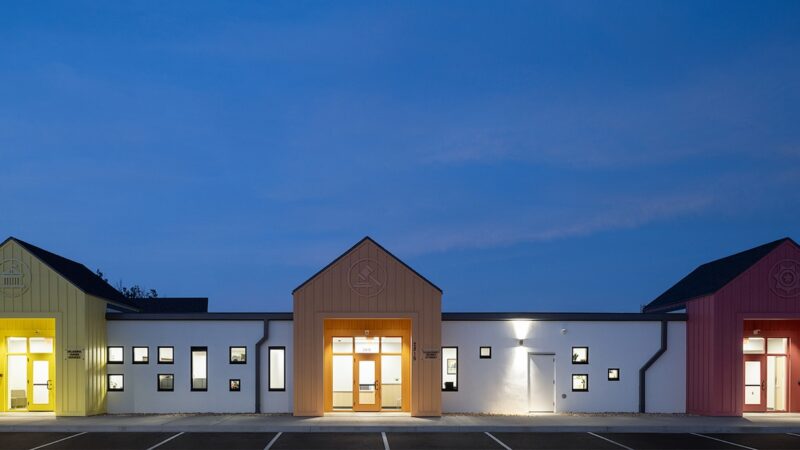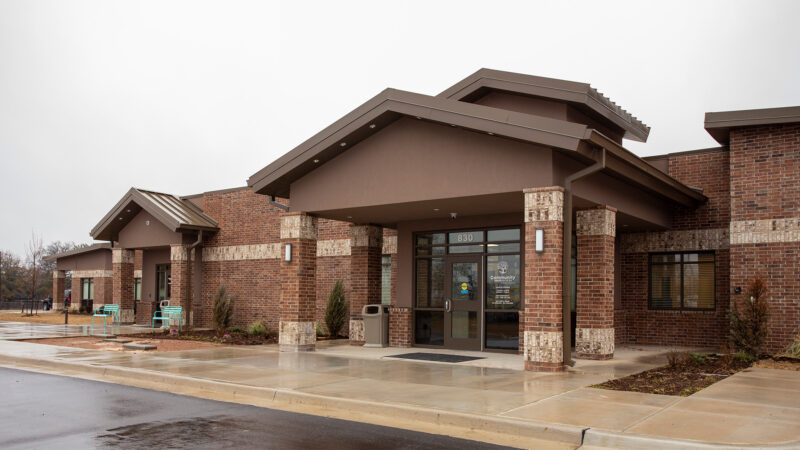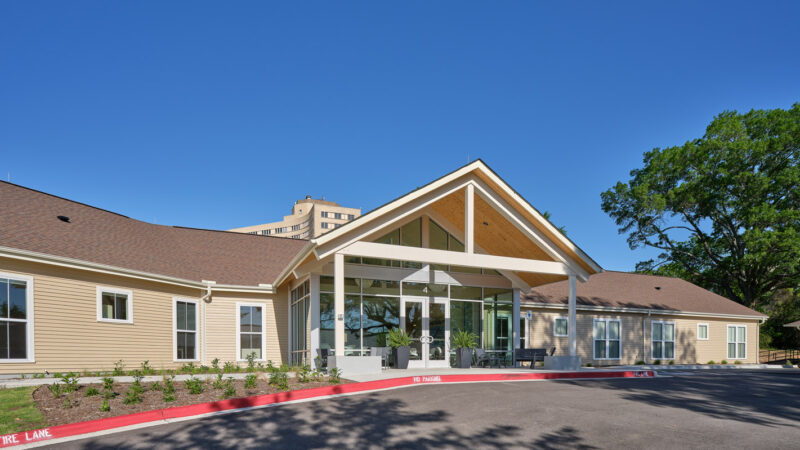Nabholz oversaw the construction and installation of interior finishes of a 9,096-square-foot guest facility with 11 rooms and support areas, including a commercial kitchen, dining room, laundry, common areas, and playground.
The scope of work included:
• Demolition of existing facility on site
• Construction of 11 guest rooms
• Initial completion of eight rooms finished with luxury flooring, lighting, suspended ceiling, and other fixtures
• Late-in-schedule finish out of three additional guest rooms
• Installation of electrical, plumbing, and mechanical systems
• Landscaping
• Installation of exterior accessibility features and stairs
• Build out of bathrooms
• Installation of commercial kitchen and laundry spaces
• Build out of gathering, dining, and meeting spaces
• Installation of exterior play spaces


