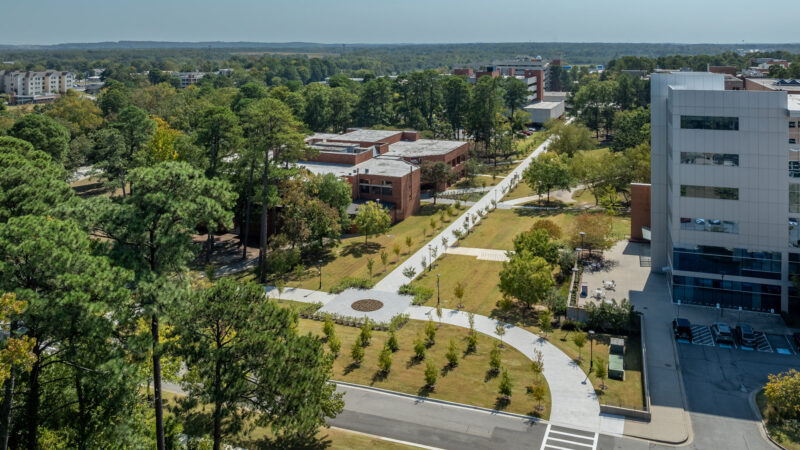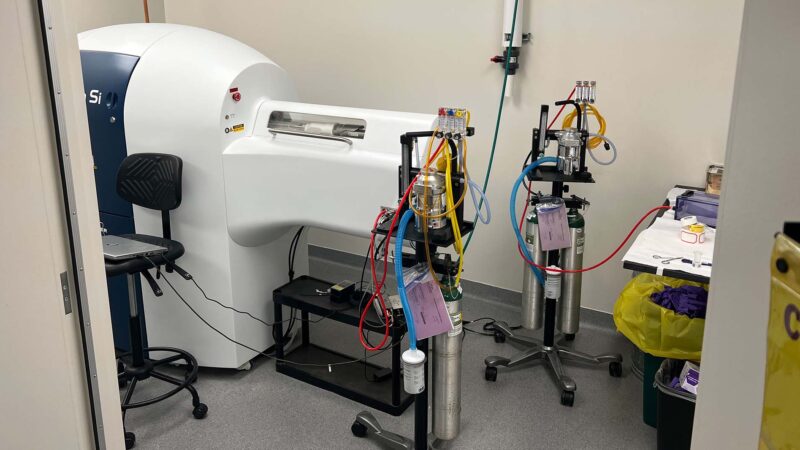The four-story, 83,862-square-foot Integrated Health Sciences Building offers expanded educational opportunities for the university’s health care students and faculty in the College of Health and Behavioral Sciences.
The cutting-edge facility brings many related degree tracks under one roof, including the School of Nursing, the Department of Communication Sciences and Disorders, an expanded Nabholz Center for Healthcare Simulation, and an interprofessional teaching center. It is the first of its kind in the region.
Nabholz, working in a joint venture with Doyne Construction, served as construction manager for the following scope of work:
- Installation of simulation labs and 24 simulation beds, two mock
maternity beds, and two mock hospital rooms - Eight classrooms (four with operable partitions to split into two
individual rooms) - Working medical clinic for the public with eight exam rooms and
10 observation rooms - ADL living suite
- Community teaching classrooms
- Therapy gym and children’s learning area
- Audiological exam suite
- 5th floor enclosed attic space to house AHUs, boilers, and
miscellaneous mechanical/electrical equipment insulation for
lower floors
Services:


