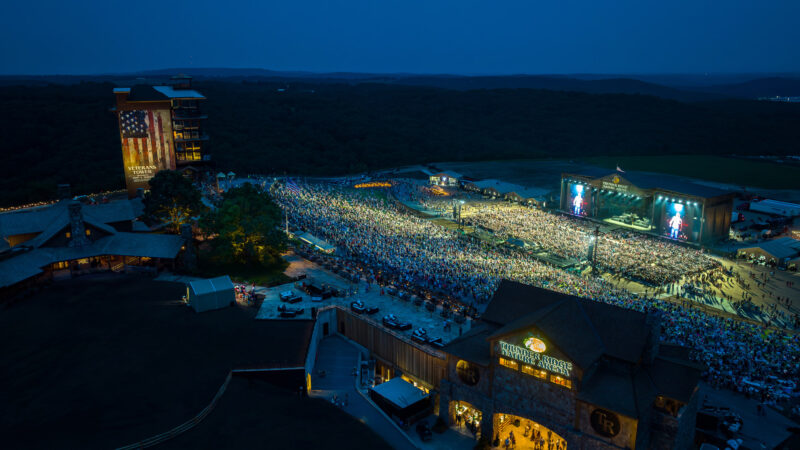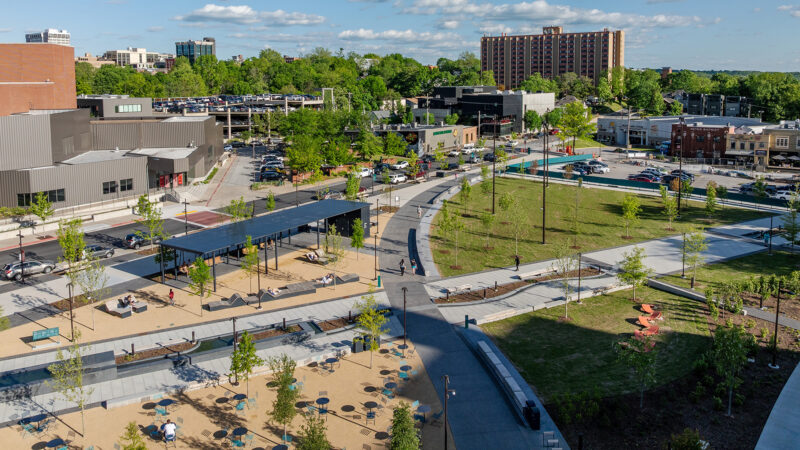The Anne & Henry Zarrow YMCA was built to provide a welcoming community space for the residents of West Tulsa. This 33,500-square-foot facility features two indoor soccer fields, offering youth and adult leagues a dedicated space for recreation. The project was constructed from three pre-engineered metal buildings connected under a shared-seam metal roof.
Features include:
- Fitness mezzanine
- Community locker rooms with private showers
- Grab-n-go café
- Play and learning area
- Two indoor fully contained soccer fields
- Multi-use sports court for pickleball, volleyball, and basketball
- Spectator seating
- Fitness room, classroom space, and storage
- Outdoor play area for sports
Want to collaborate with Nabholz on your next project? Learn more here.
Services:



