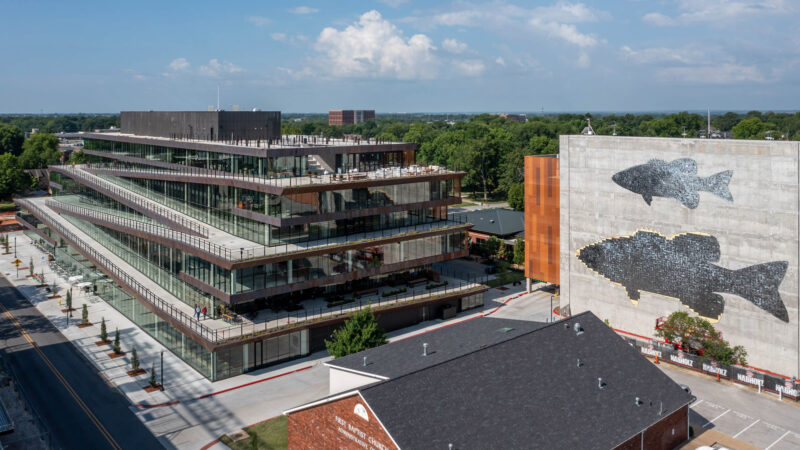With the combined effort of the Nabholz construction, environmental, and millwork teams, the 10,841-square-foot Arnold Innovation Center was remodeled in two phases: demolition and renovation.
The demolition phase included removing the existing storefront entry doors and the building’s concrete and brick veneer to add a new, two-story structural steel and glass entry tower. Ensuring the safety of the public and the construction crews was the highest priority during this project. The environmental team worked diligently on asbestos abatement during the process to reduce exposure. In addition, the demolition and construction of the new entryway required a mobile crane less than 10 feet from one of the busiest intersections in Conway, Arkansas.
The safety solution? Water-filled barriers.
These barriers, installed along the street for added safety and security, are lightweight when empty so they can be rearranged easily without straining workers. When filled with water, they provide excellent stability and energy absorption that reduces damage to passengers and vehicles in the event of an impact. The additional planning resulted in a safety record of zero recordable incidents, as well as zero interruptions to traffic flow.
After demolition was completed, renovation started the following year. The Nabholz construction and millwork teams worked together to remodel interior spaces to include an event center, conference rooms, collaboration and co-working areas, and private offices; treat the building exterior; and construct the new entry tower.
Want to collaborate on your next project? Learn more here.


