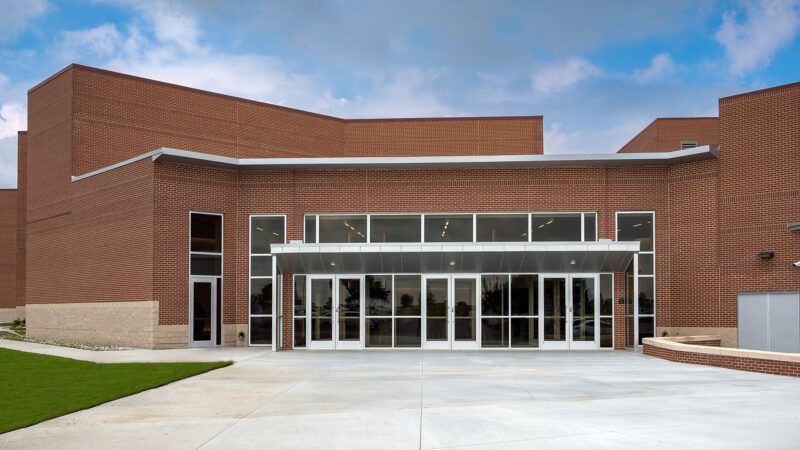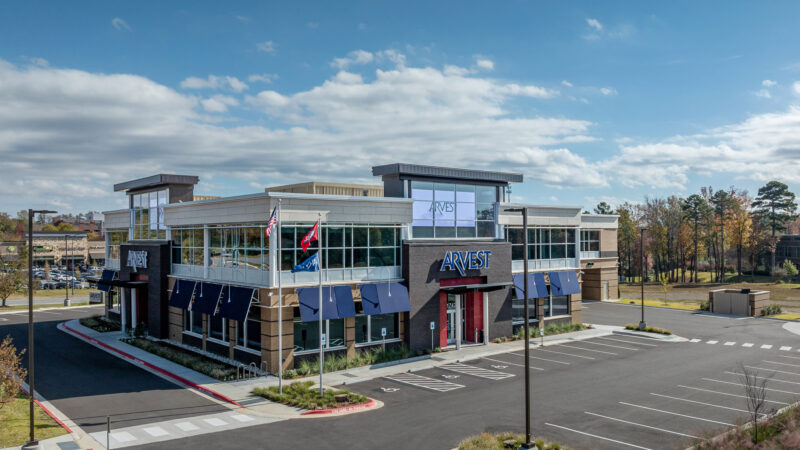Building a new headquarters in Little Rock was a dream for the entire ATA organization, one we were proud to help bring to fruition. The three-story ATA International Headquarters was designed in a campus style in order to join a wide variety of components in one facility.
The 45,323-square-foot building features executive and staff offices; board and conference rooms; lobby, reception, waiting, and public gathering areas; training and workout rooms; and a museum celebrating the history of the ATA.
Special features were incorporated throughout the building, including a curtain wall system for the two-story entry vestibule, stained wood wall panels, 3-form accent wall, and a large custom-stained reception desk with quartz top.
Exterior finishes included ACM panels, natural stone with precast covers, TPO membrane roof on three different roof elevations, and five canopies extending from the structures. Landscaping was integral to the overall design, and integrated water features, fountains, and a plaza garden.


