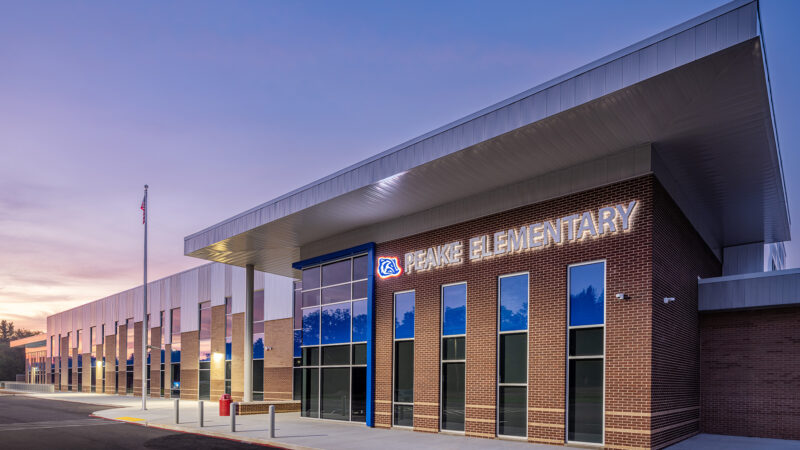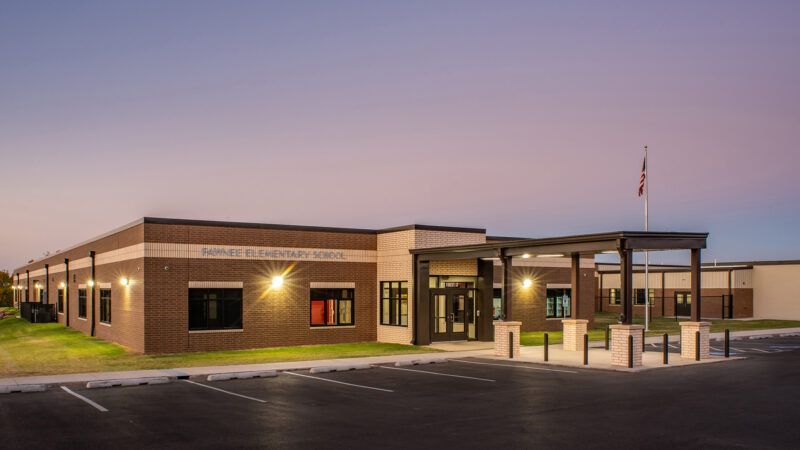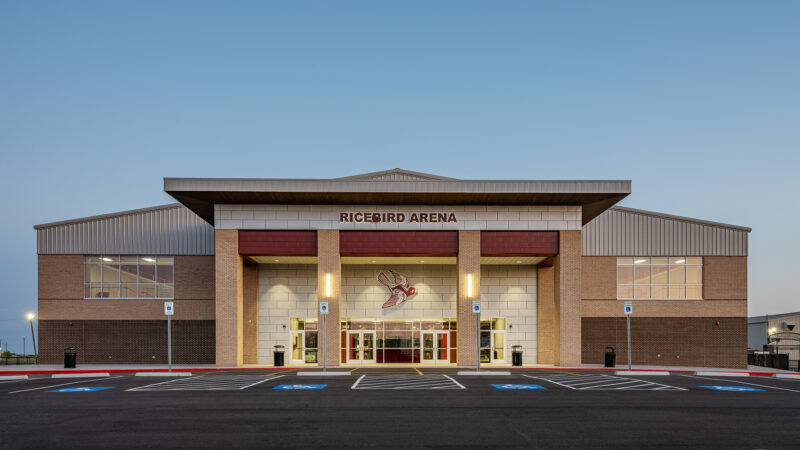The new Bixby Middle School is a 120,000-square-foot, two-story modern learning environment built on 20 acres. The 41 classrooms include designated spaces for vocal arts, visual arts, band, computer laboratories, and complete science lab area with gas and trifacial sinks. Additional spaces include a vibrant media center, administration areas, and fully functional kitchen and cafeteria.
The gymnasium has athletic locker rooms and support facilitates. Another feature of this project is the inclusion of integral FEMA rated safe rooms.


