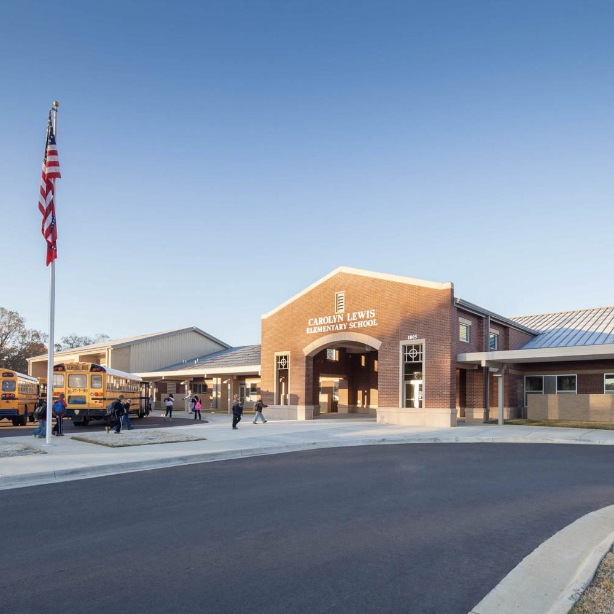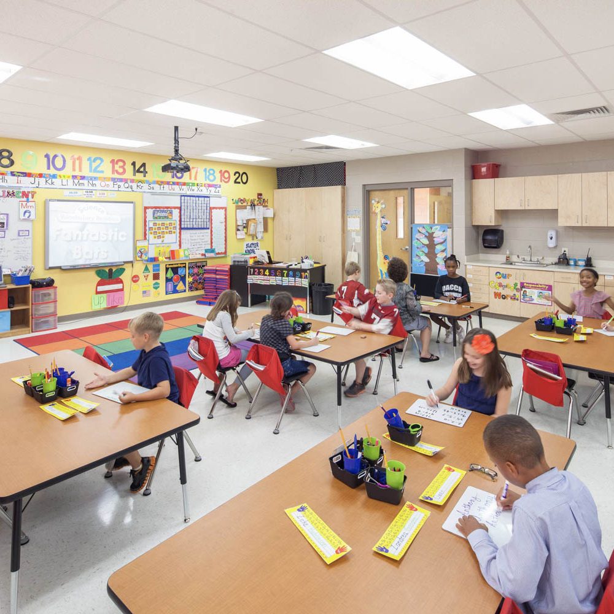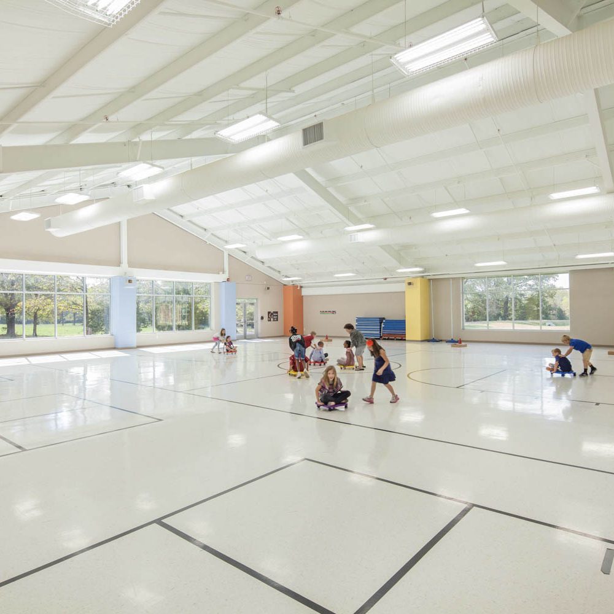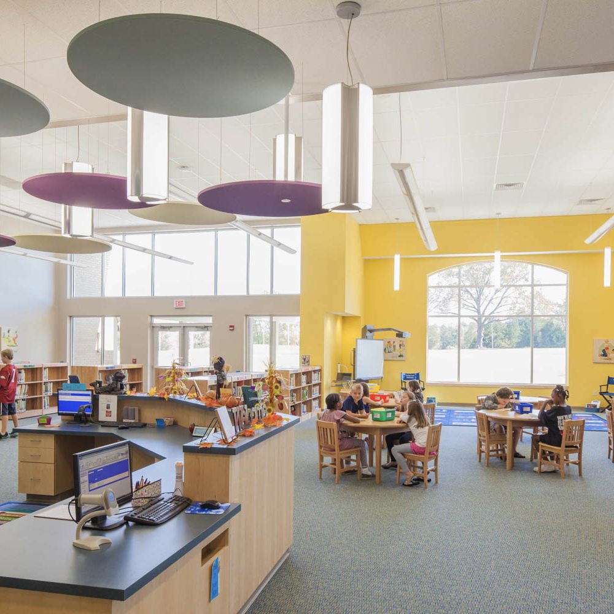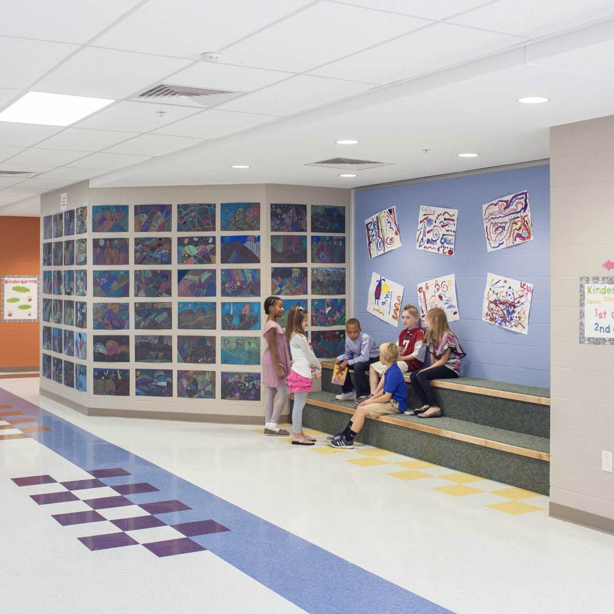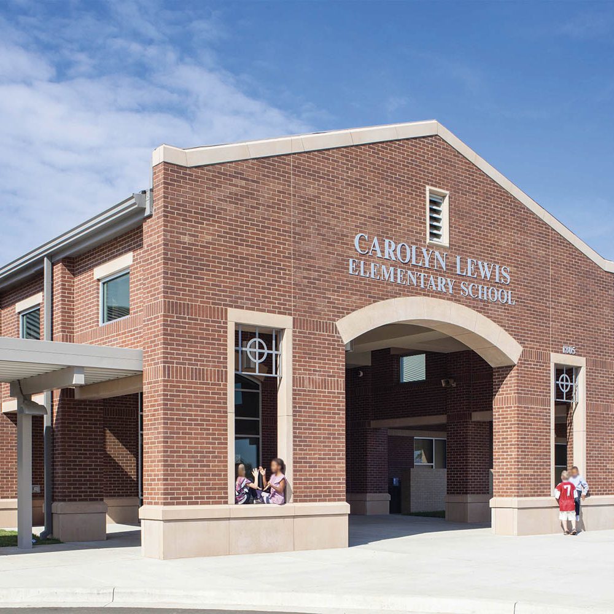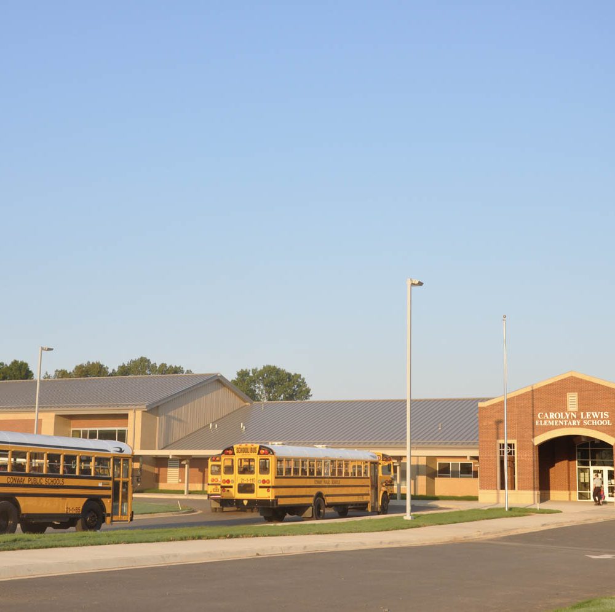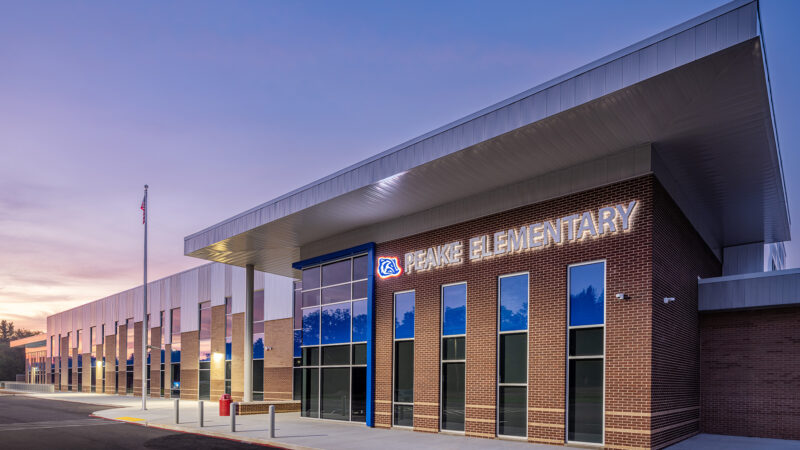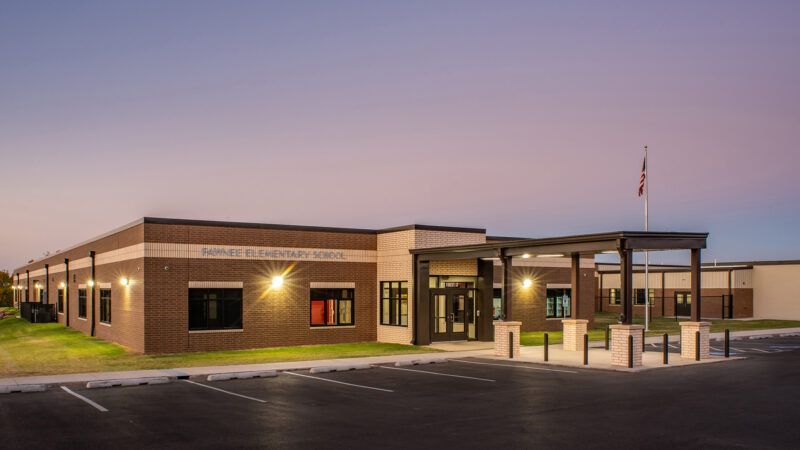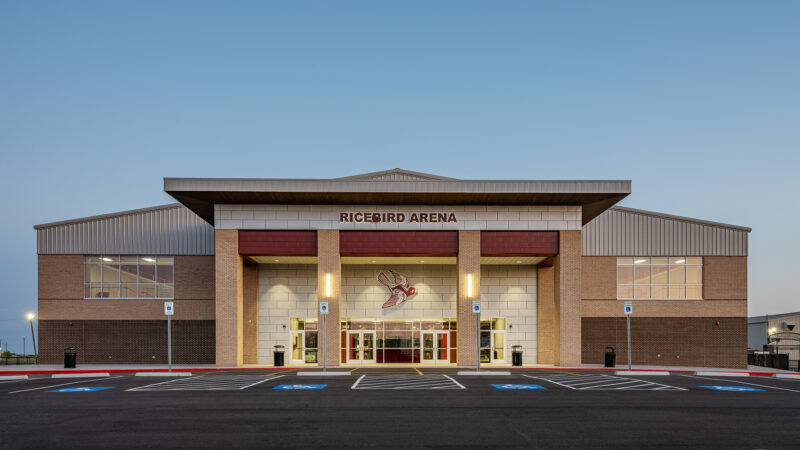This single-story educational facility, constructed using sustainable elements, features dedicated music and art rooms; oversized windows for natural light; a P.E. area large enough for full-size basketball court; a covered dropoff area for buses and cars; two multipurpose instructional areas; computer lab; 6,000-square-foot dining hall with performance stage and seating capacity of 700; and a 4,000 square-foot media center.
Services:
Project
