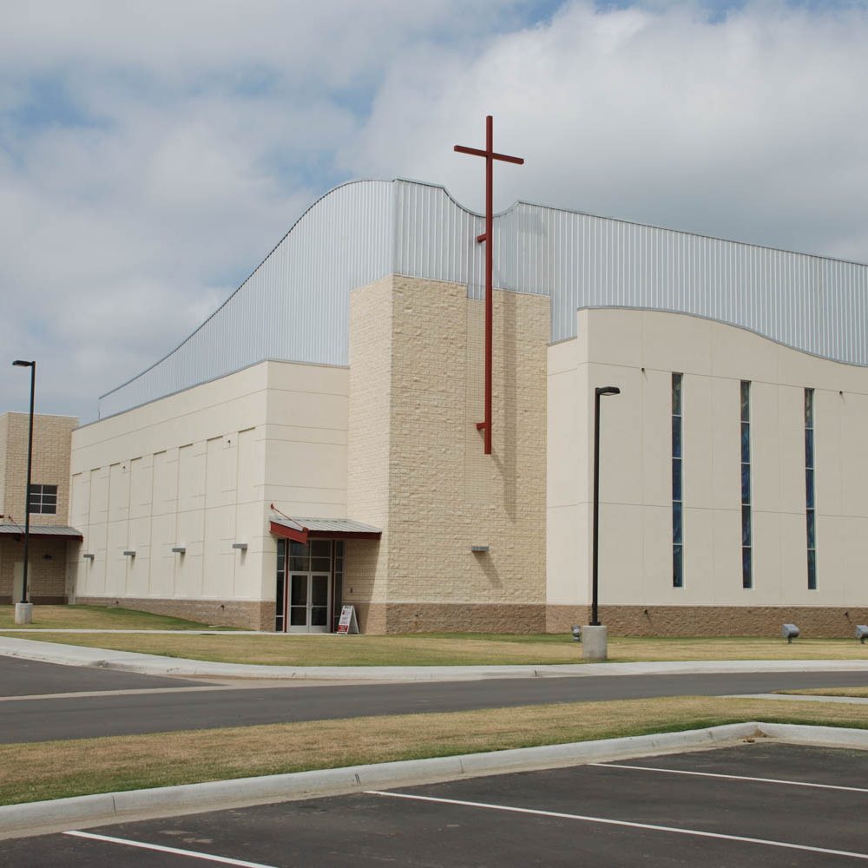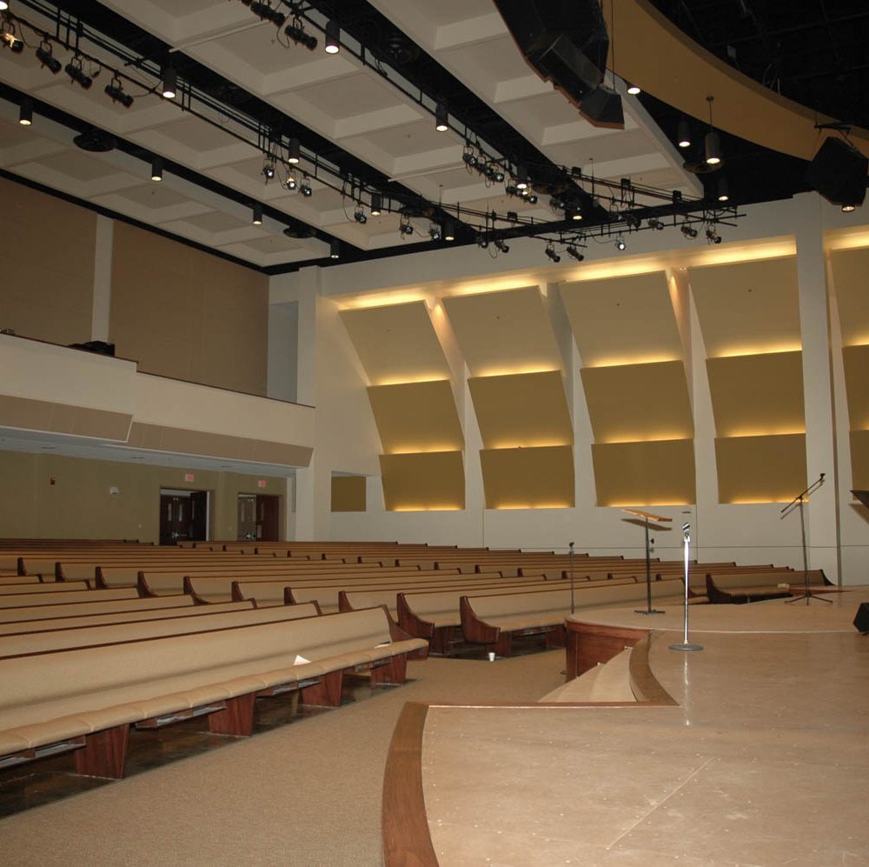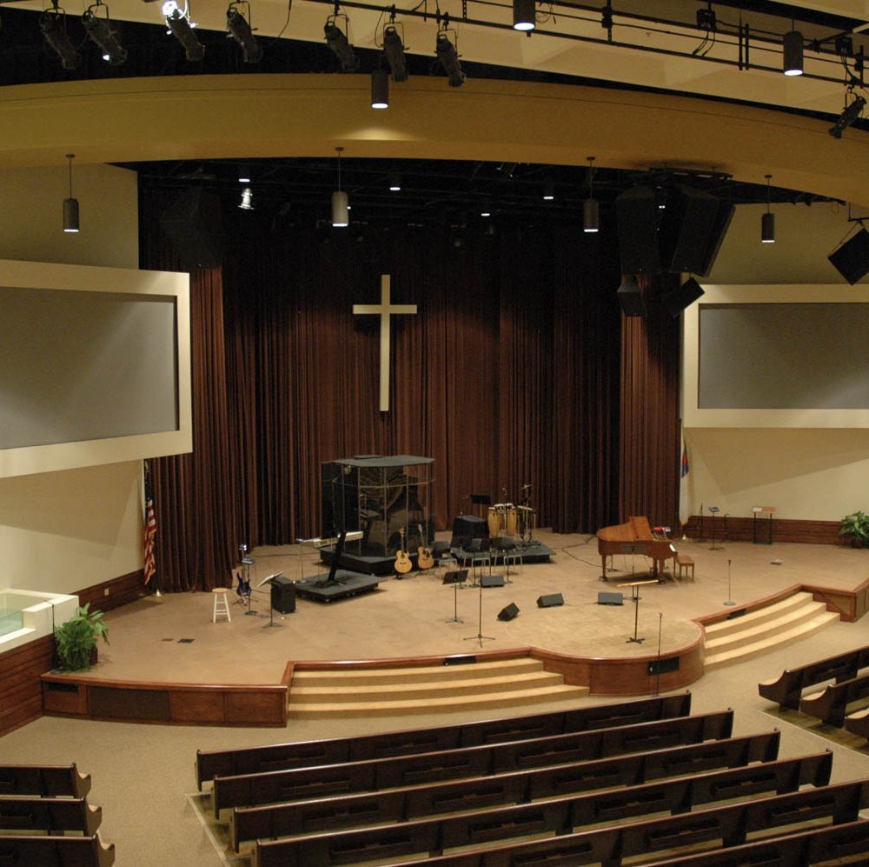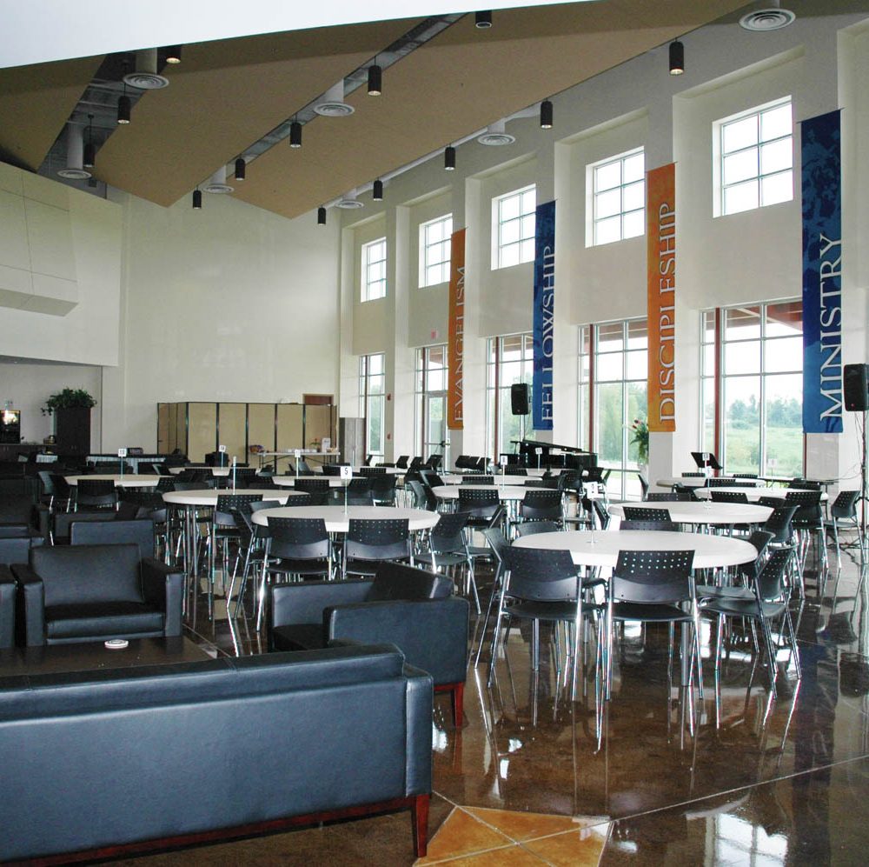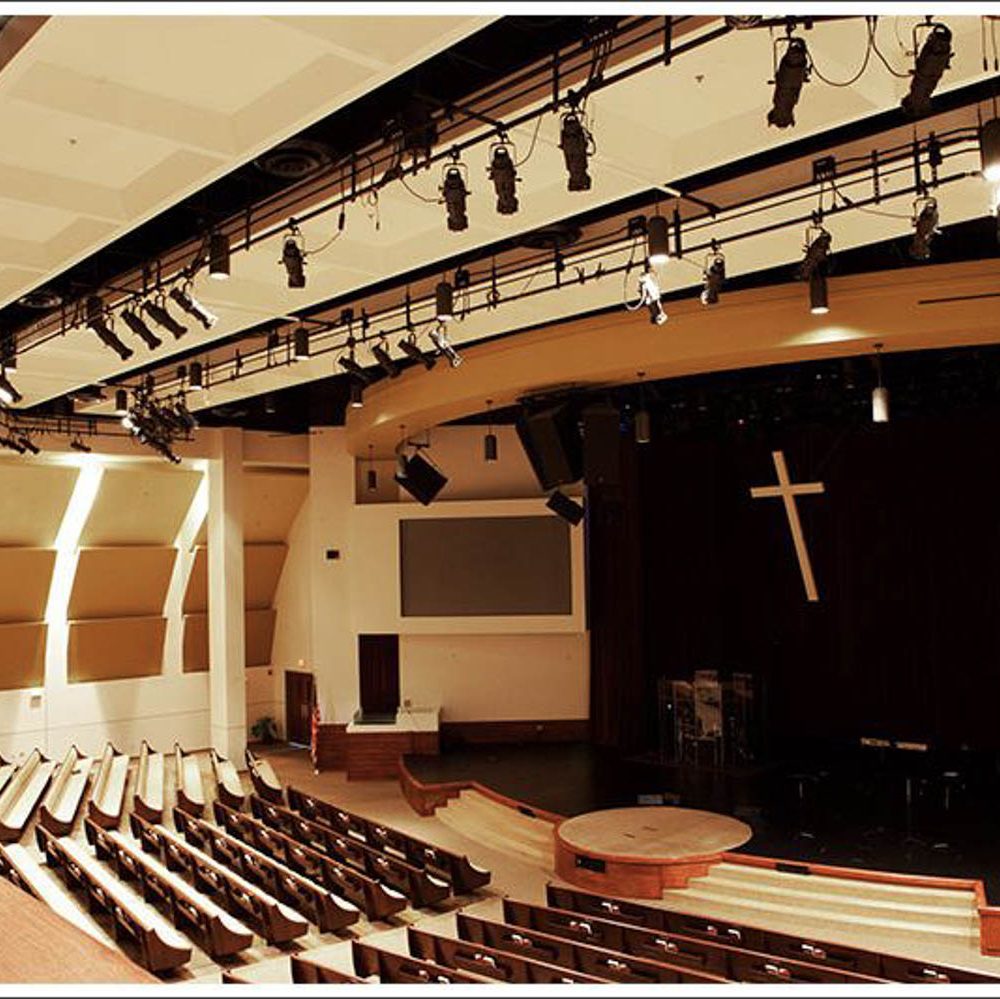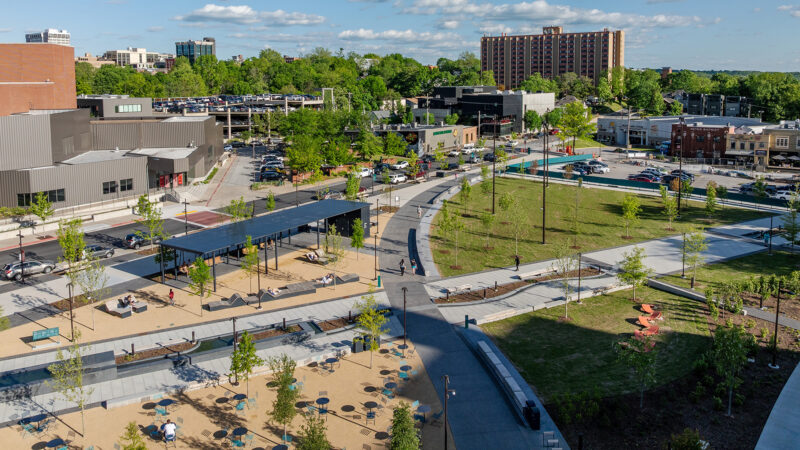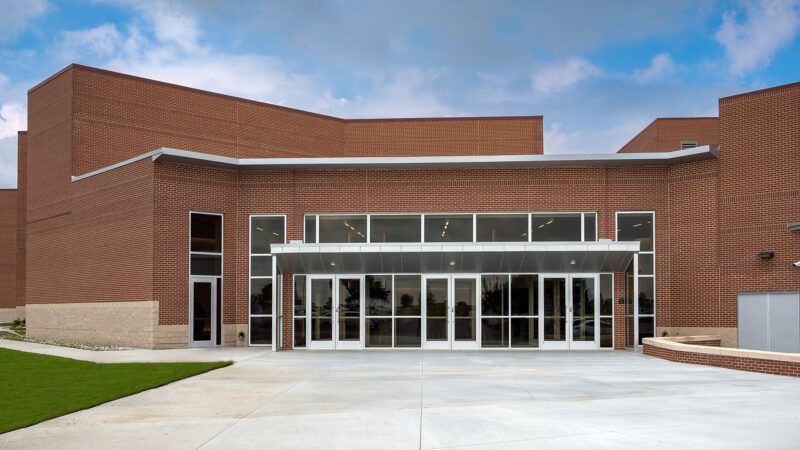First Christian Church of Owasso needed a new campus to accommodate congregation growth. The center of the church’s building plan was a 1,100 seat worship center, gathering area, administrative offices, and preschool and children’s education building, family life center, youth facility, and parking. Nabholz completed construction in phases, working with the client and designer to preserve a sense of community and complimenting the surrounding pastoral environment.
Services:
Project
