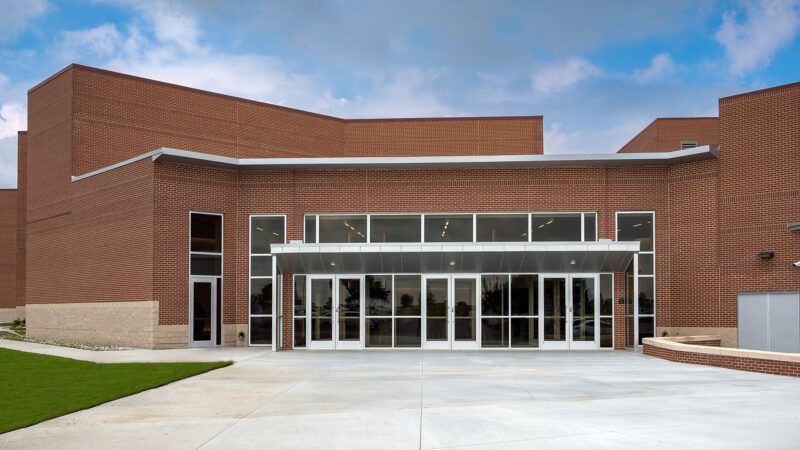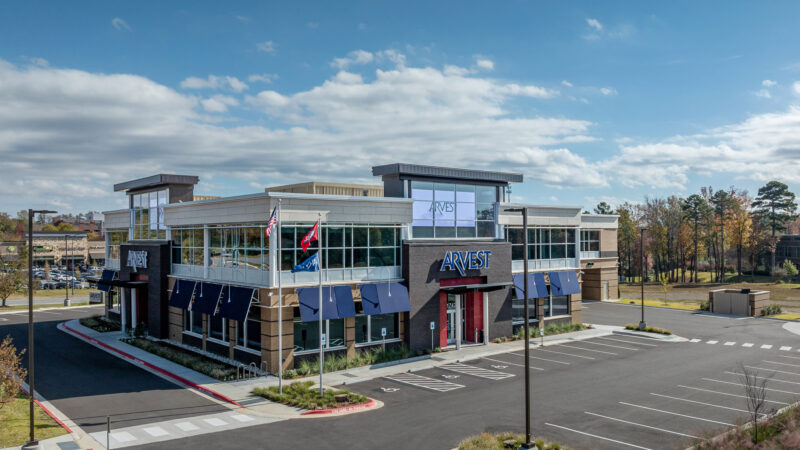This six-story tower is the newest construction on the J.B. Hunt campus, a stand-alone building about a half mile east of the corporate office building.
The new facility was designed with space for more than 1,000 occupants, including employees in training, information technology, and technology support. Other features include a 100-person dining area, fitness center, training center, 600 new parking spaces, landscaping, and a large outdoor seating area. Surrounded by a walking and running trail that connects to the Northwest Arkansas Greenway, the center was also designed with high standards for energy efficiency and environmental sustainability.
Services:


