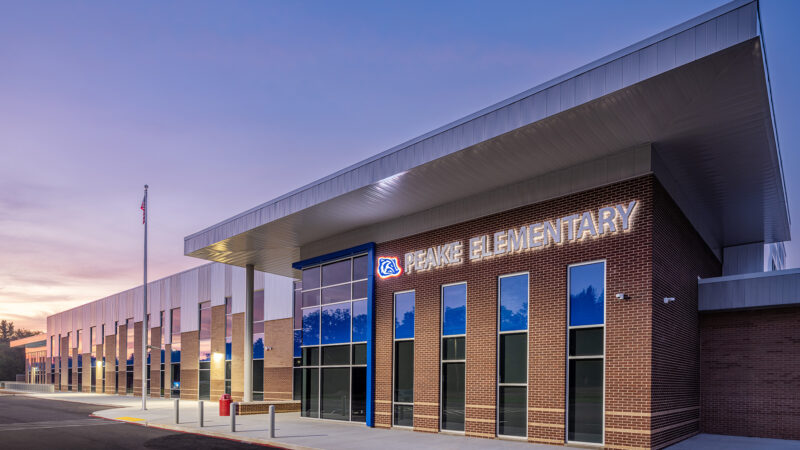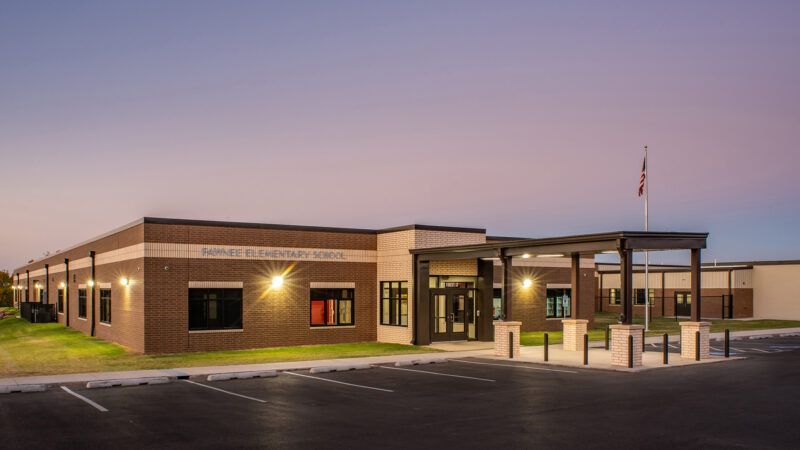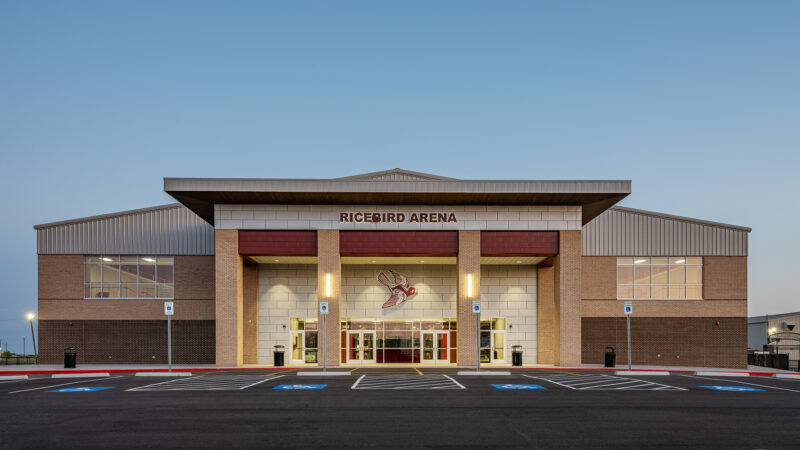This facility is the first new high school for Southwest Little Rock in over 50 years. Located on 55 acres, the brand new three-story high school houses over 2,200 students. The project facility features 65 classrooms, shared collaboration and maker spaces, simulation labs, virtual classroom technology, career academy labs (CTE), a media center, and a health clinic.
The cafeteria serves double-duty as a 1,200-seat auditorium. A free-standing 2-story gymnasium provides seating for 2,500, with another 335 seats in the auxiliary gym. A combined football and soccer field, indoor and outdoor practice fields, field house, track and field area, baseball and softball fields and tennis courts meet the students’ athletic needs.
Services:


