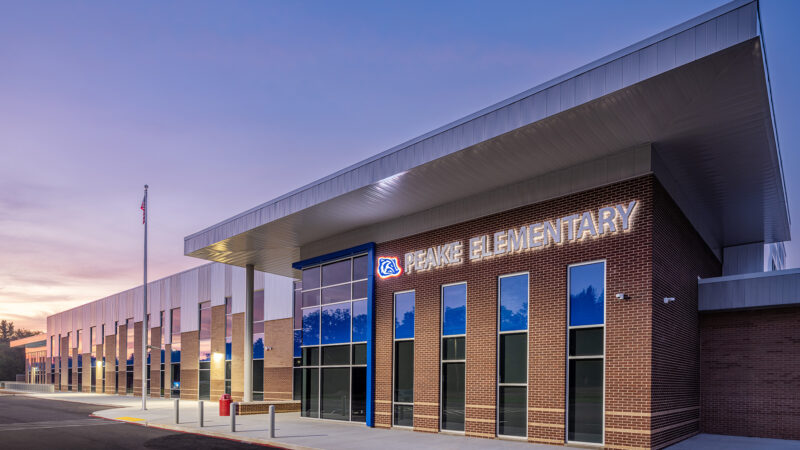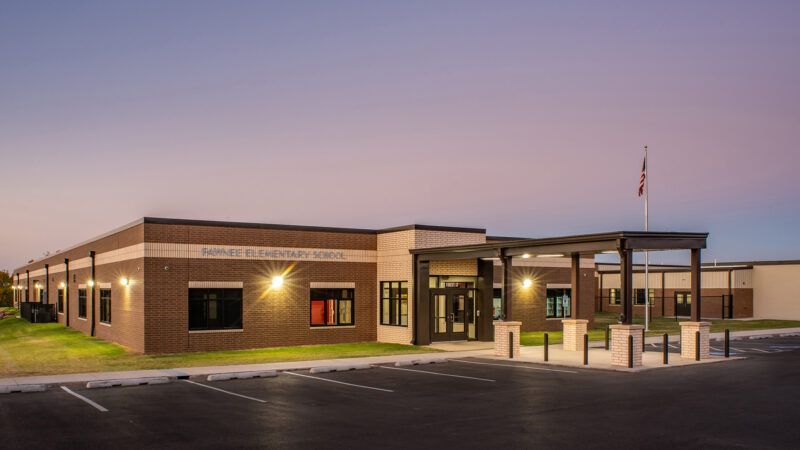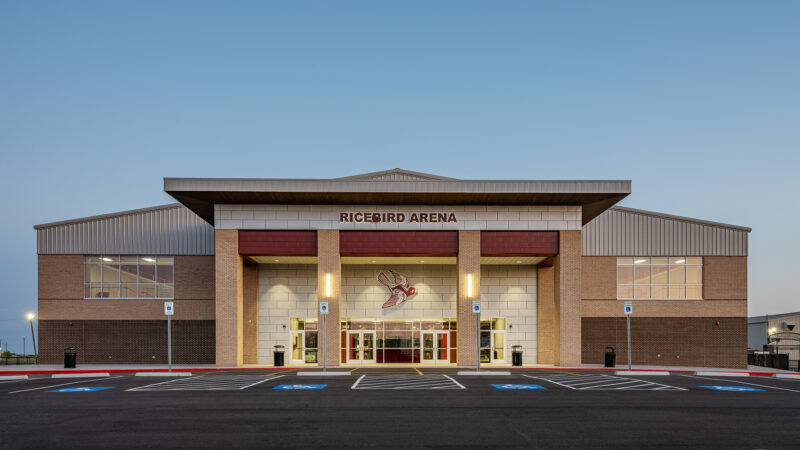When it came time to construct the highly anticipated new Manila High School, the district contracted Nabholz to keep the millage-funded project on budget and on schedule. This 138,413-square-foot school was built to accommodate approximately 680 students in grades 9 through 12, featuring a wide variety of educational spaces.
The general classrooms build-out included visual display boards and project screens; lab and vocational spaces were created for the sciences, agriculture, family and consumer sciences, and woodworking.
We constructed a 780-seat auditorium with lighting booth, stage curtain, and tracks, as well as a fine arts complex encompassing a visual arts classroom and band hall with added storage. The gymnasium incorporated telescopic seating, locker rooms, showers, wood floor, tectum panels, and gym equipment.
Other broad features such as administrative offices, staff lounges, dining hall and kitchen, and a safe room were also a part of the finished product.


