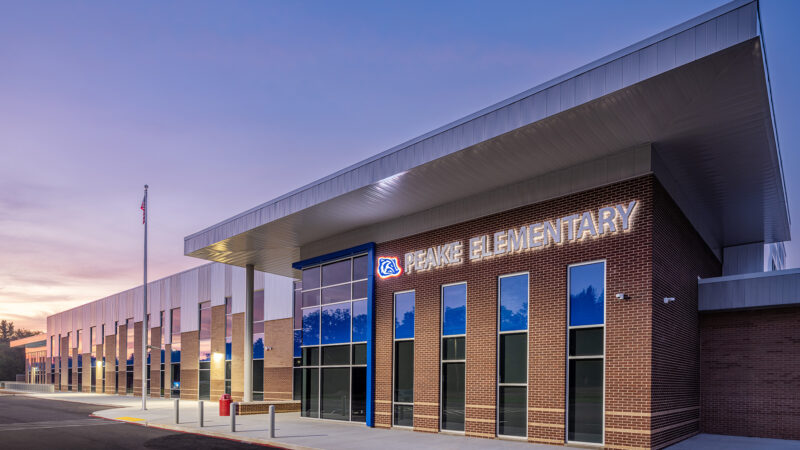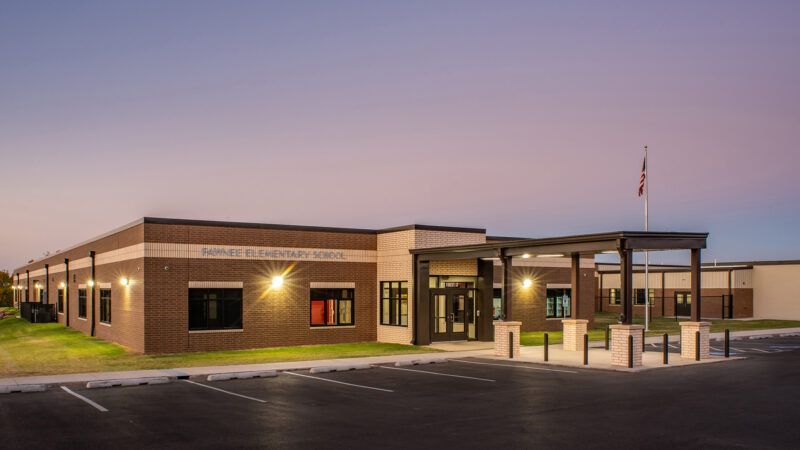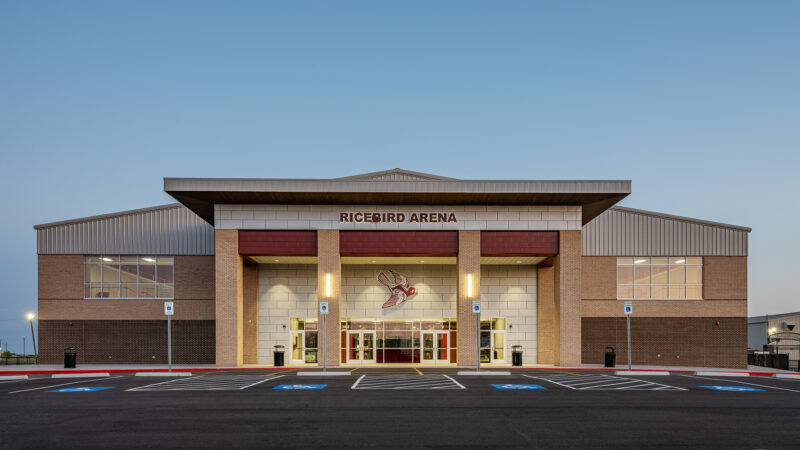This project consisted of constructing three new pre-engineered metal
buildings, as well as upgrades to existing facilities.
The scope of work included:
- 15,986-square-foot addition to the Jr. High consisting of
- Nine classrooms
- Media center
- Teachers’ work room
- Bathroom groups
- 12,000-square-foot standalone girls’ field-house consisting of
- Three locker rooms
- Weight room
- Coaches’ office
- 7,575-square-foot turf area with bases and four batting cages
- 5,050 square foot addition of a STEM building to the high school
- Two classrooms
- Two storage rooms
- Robotics practice room
- Engineering lab with computer workstations
- Re-crown and sod to the existing football field
Services:


