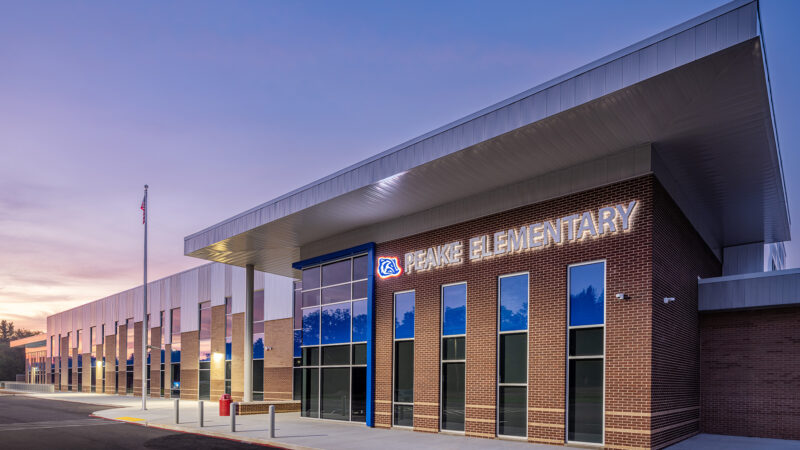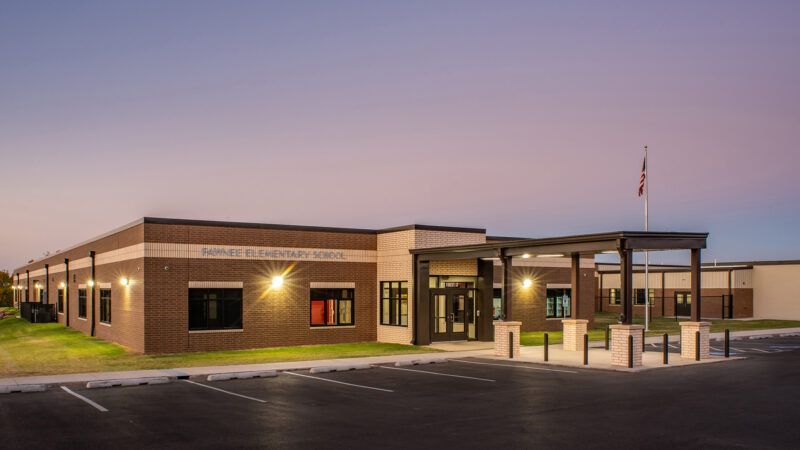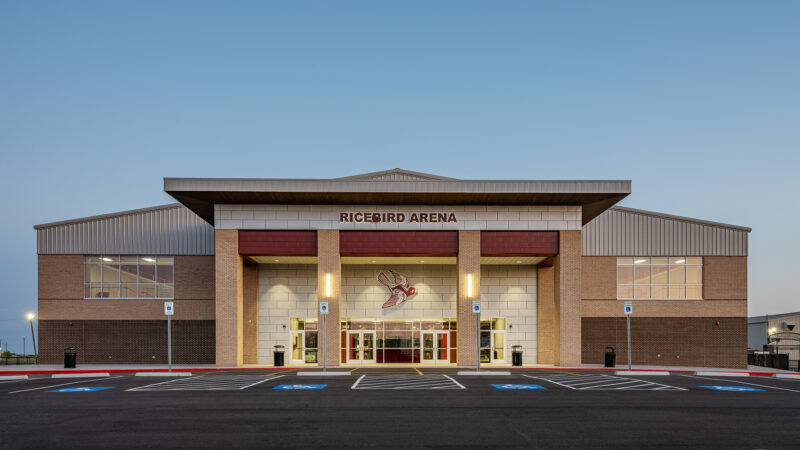Prairie View School District hired Nabholz for interior renovations and additions to its campus.
The renovation projects included improvements to the classroom spaces and updates to the administration areas. In addition to the updates at the existing high school the construction for the school project consisted of a new weight room, administrative entry, and a Vocational Agriculture shop.
The high school also received a new elevator built within the existing footprint of the building and upgraded fire alarms throughout campus. Overall, the renovations and additions added 61,000 square feet to Prairie View High School.
Want to collaborate on your next project? Learn more here.
Services:


