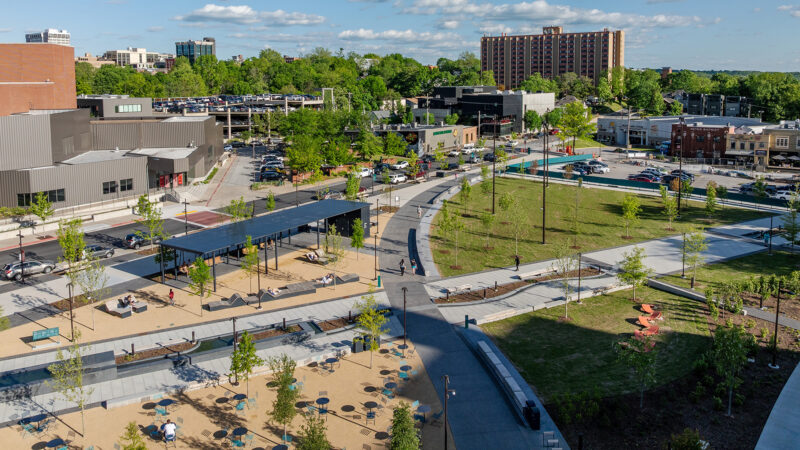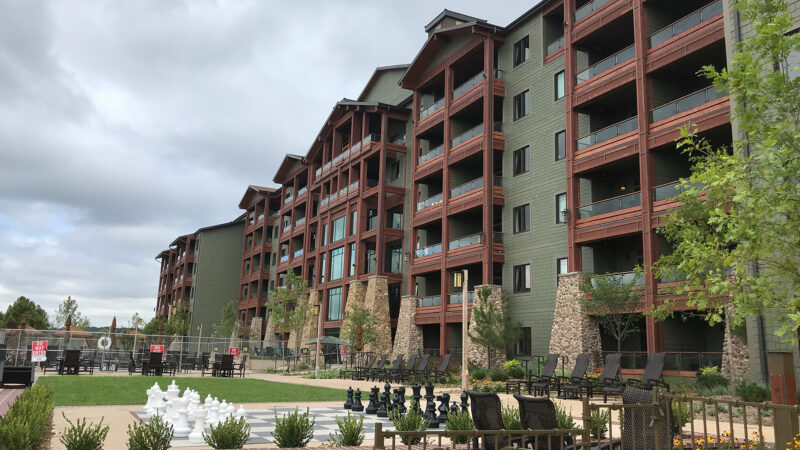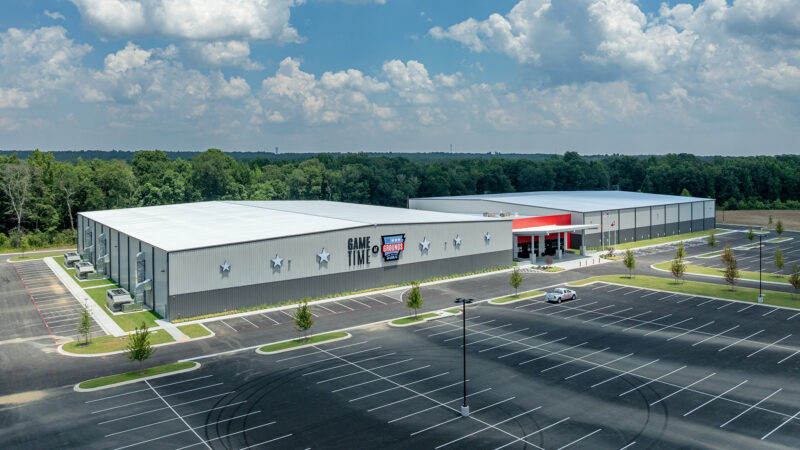The new Rogers Heritage High School Baseball and Softball Complex
was constructed on an eight-acre site. Both fields feature artificial
turf, precast concrete seating areas, locker rooms, restrooms, offices,
dugouts, bullpens, batting cages, and support areas. The project also
included a 19,925-square-foot indoor training facility.
The project scope involved:
• Site and subsurface investigation
• Site grading and prep work
• Cast-in-place concrete
• Structural precast concrete bleachers and panels/slabs
• Architectural precast concrete trim
• Concrete unit masonry
• Structural steel
• Metal decking and cold-formed metal framing
• Rough and finish carpentry
• Waterproofing and damp-proofing
• Preformed metal wall and soffit panel system
• Fireproofing, fire barrier paint, and firestopping measures
• Plumbing, electrical, heating, and air
• Exterior athletic lighting
• Conduit for telephone/data and TV raceway system
• Structured telecommunications cabling and enclosures
• Fences, gates, and landscaping
• Synthetic turf baseball and softball fields
• Two-story press box
• Dugouts
• Ticket book and concessions
• Home and visitor bullpens
• Indoor training facility
• Locker rooms, bathrooms, storage, and offices below the bleachers


