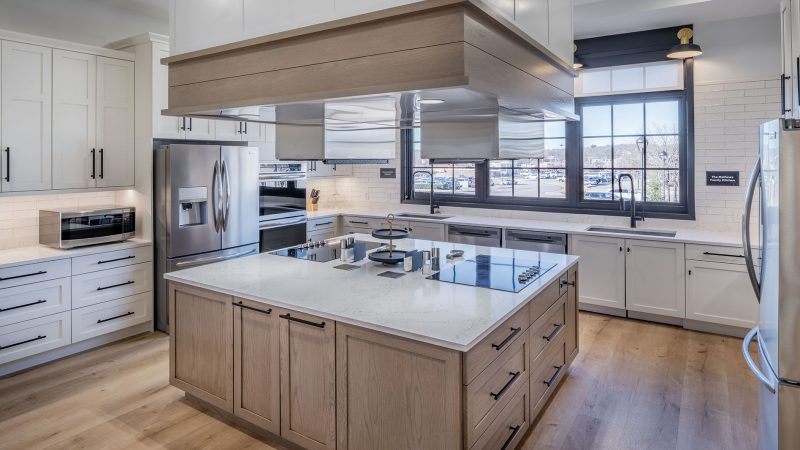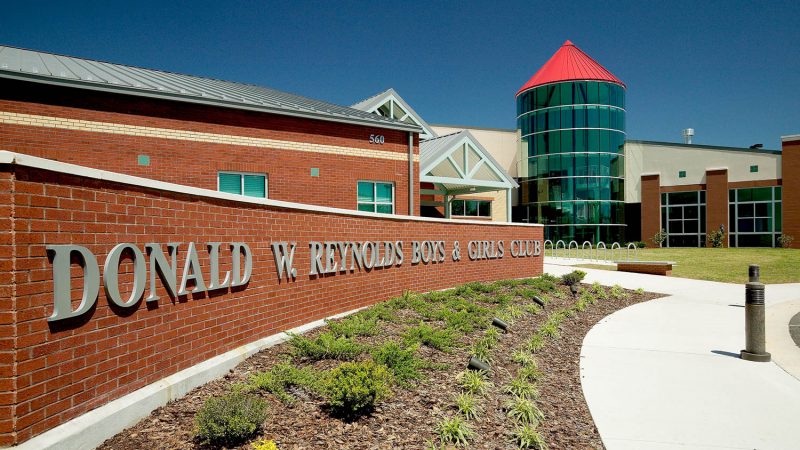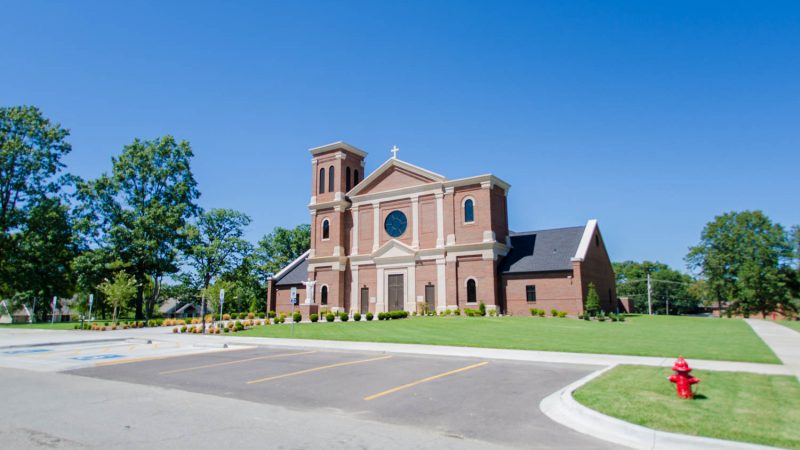Ronald McDonald House Charities of Arkansas needed to replace its current facility and decided to undertake the largest construction project in their history. Their desire was to create a spacious, comfortable environment that would serve as a home away from home for families with children being treated in area hospitals.
The new 32,0000-square-foot house is three times larger than the one it replaced, featuring 32 family suites with restrooms, an 80-person dining room, a large kitchen and pantry, and outdoor and indoor play areas. The house also includes a library and media room, wellness garden and courtyard, and MACtivity Room that allows for intentional social interaction between the families during their stay. Administrative offices and work areas are included, as well as a meeting room on the top floor with a view of the Arkansas State Capitol building.


