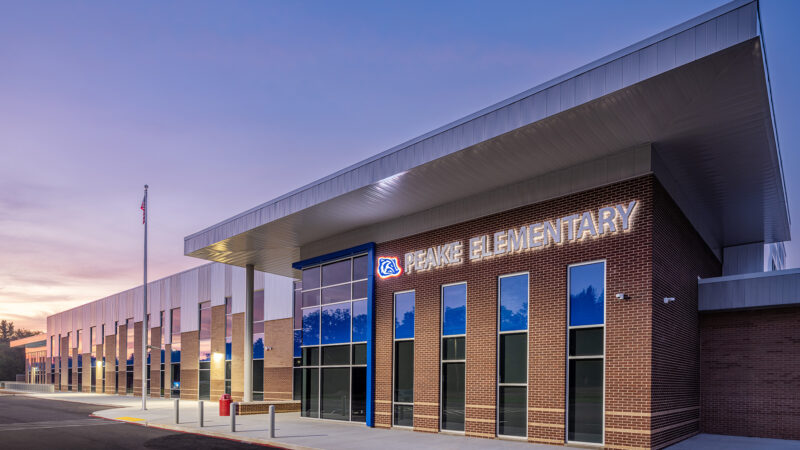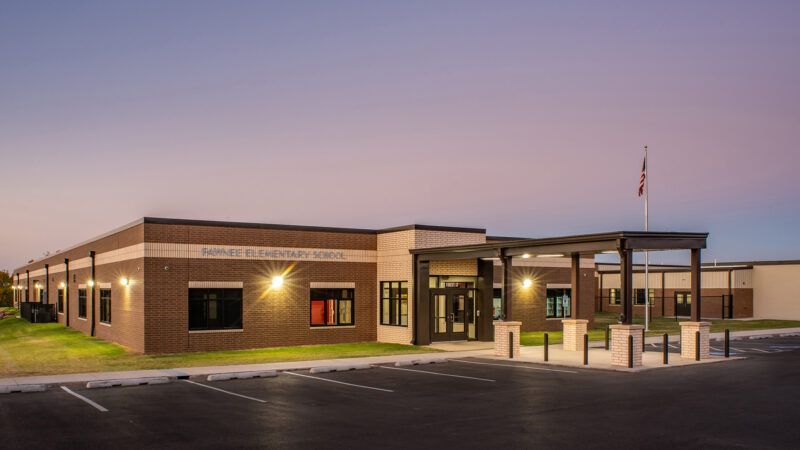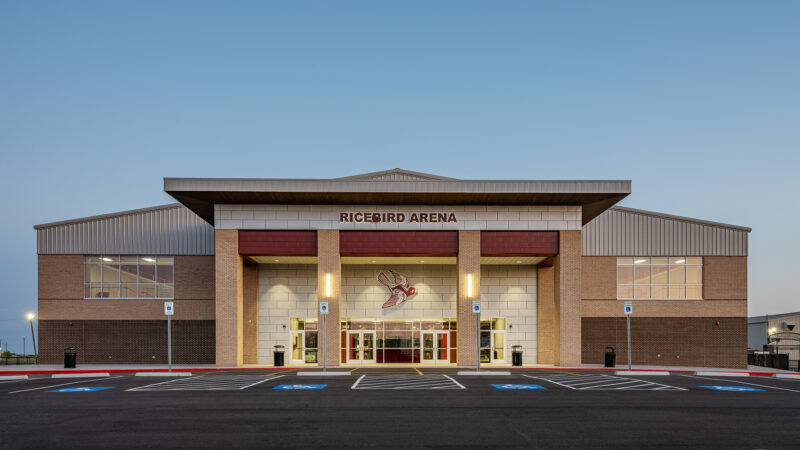As part of a bond, Shawnee Public Schools contracted Nabholz to construct and renovate the Shawnee High School wrestling complex. The final 23,000-square-foot complex includes a safe room, locker room, restrooms, renovated gym, a lobby, concession areas, and a vestibule addition. The project was part of a three-phase effort to renovate and construct additions to the high school campus.
Want to collaborate on your next project? Learn more here.
Services:


