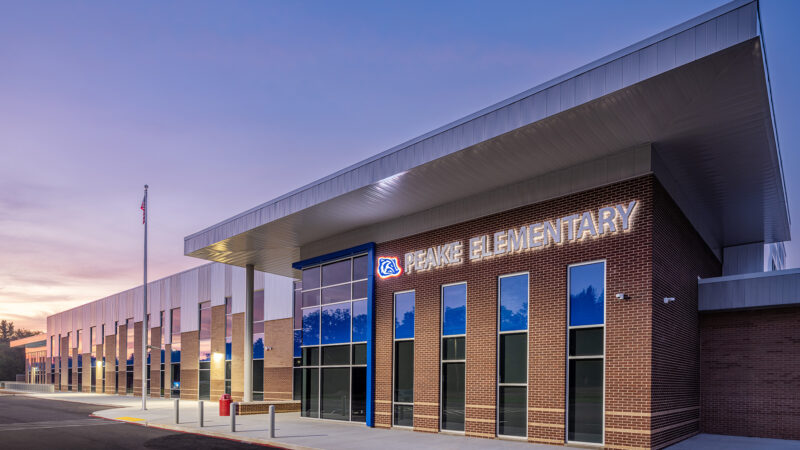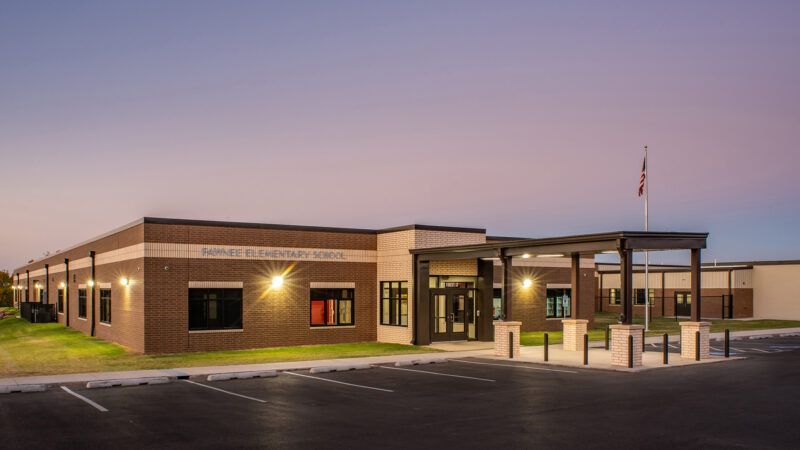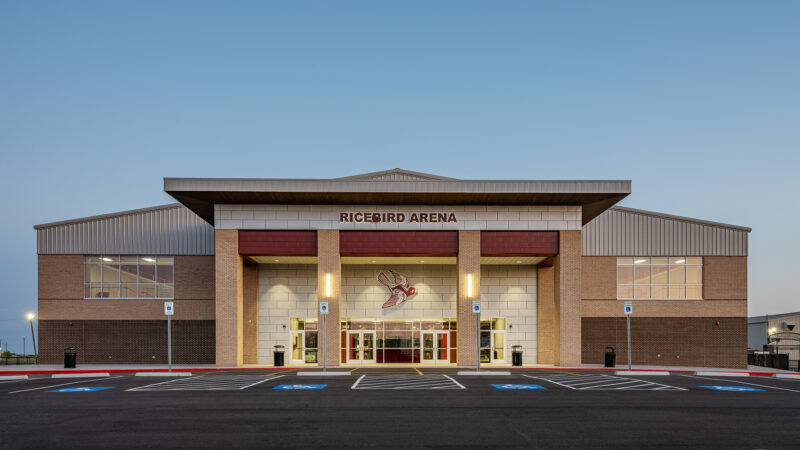This 150,000-square-foot Sheridan High School addition created vast amounts of new space for students’ academic and extracurricular pursuits. Arts educational spaces, an industry and robotics space, and family and consumer science facility are part of the design. All 35 classrooms are equipped with interactive touch screen boards, and there are new clinical areas and library and media center. The 2,200-seat gymnasium features telescopic seating, floor sleeves for volleyball equipment, hospitality rooms, work-out rooms, and more.
The classroom and office portion of the addition consists of structural steel, while the gym and agri building is pre-engineered metal. The front of the building features a large glass storefront with ACM panels above. The rest of the exterior façade is a combination of metal panels and brick.
The project scope also included demolition; earthwork, storm drainage, site utilities, and improvements; roofing, waterproofing, and fireproofing; and parking lots.


