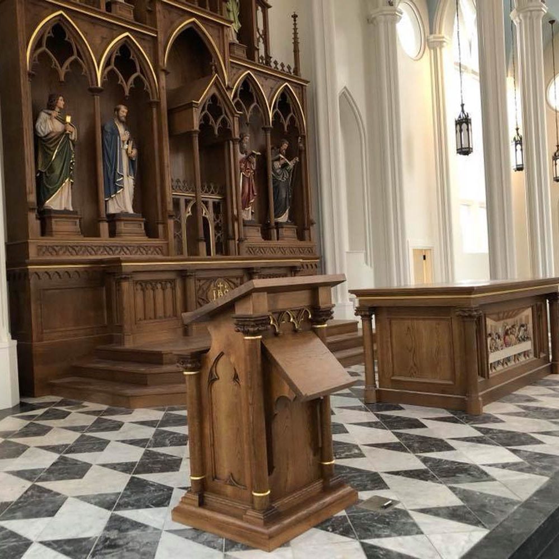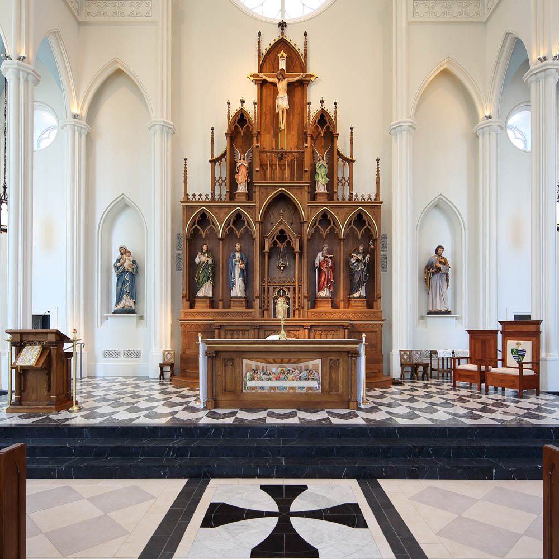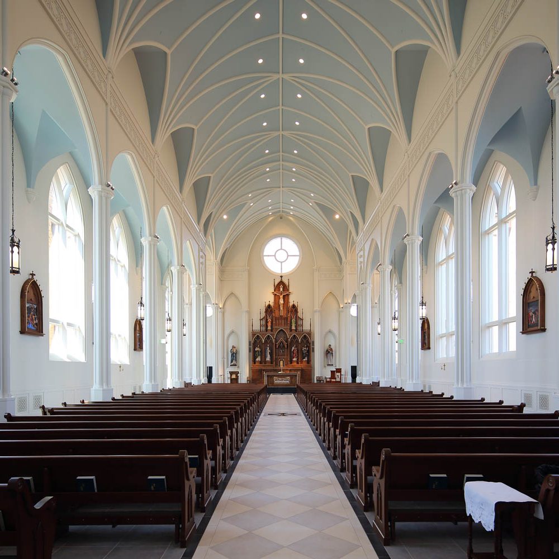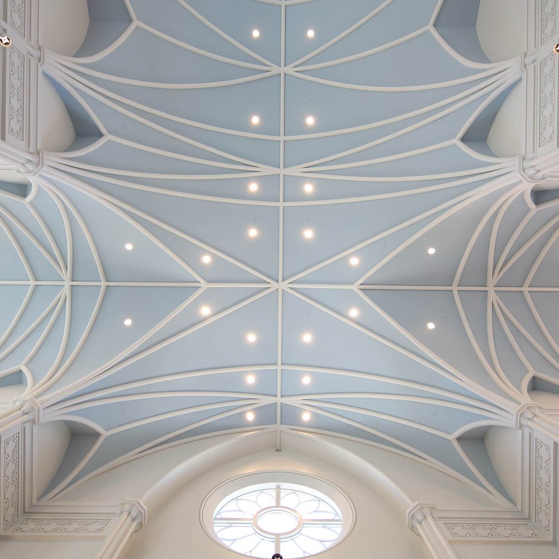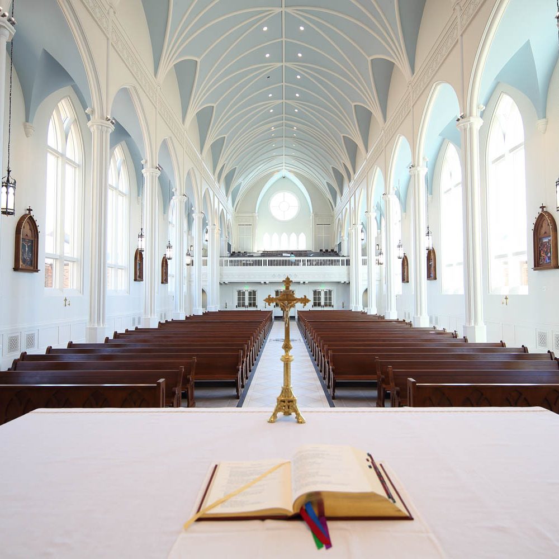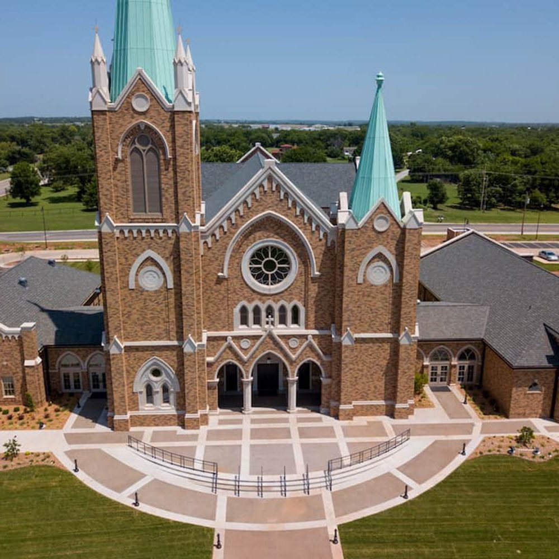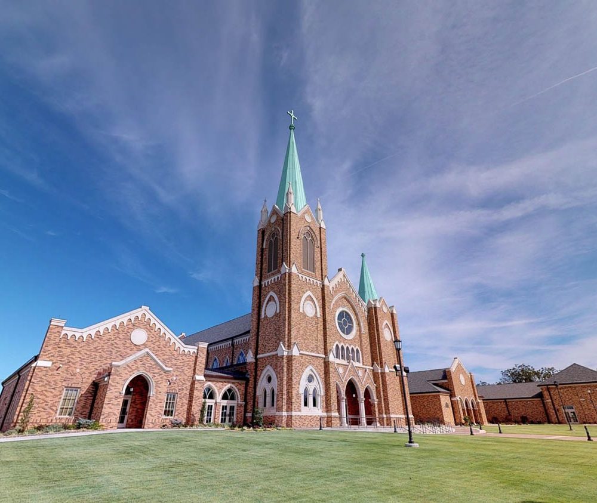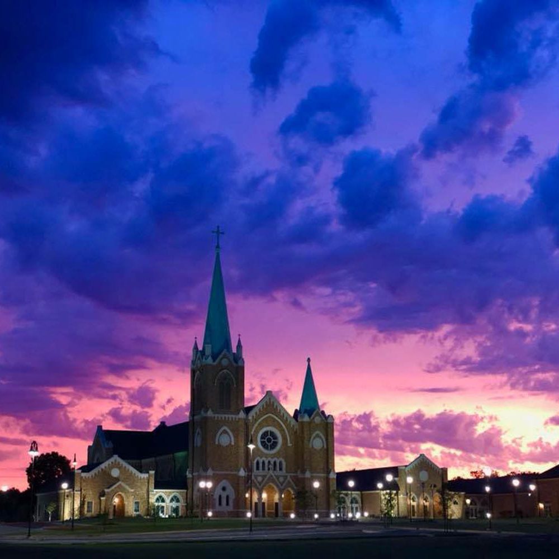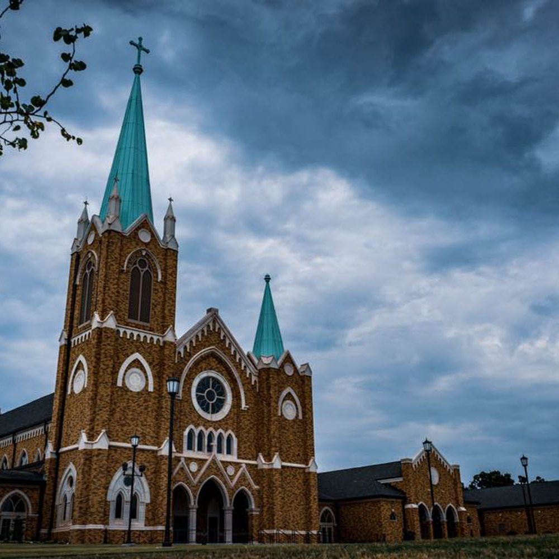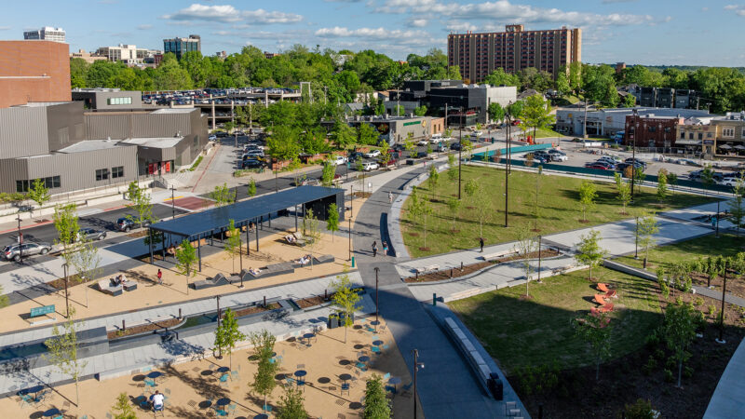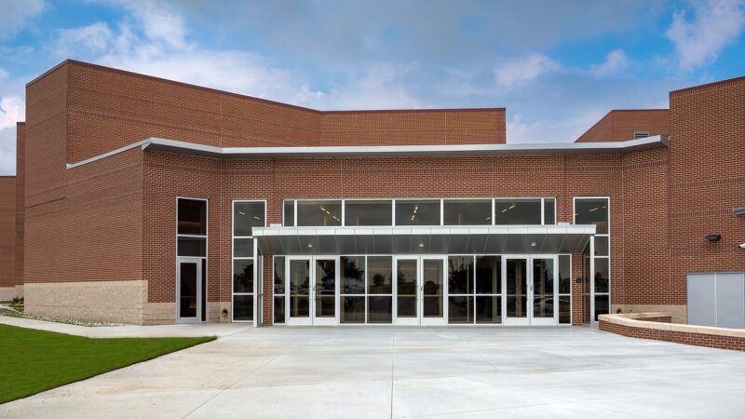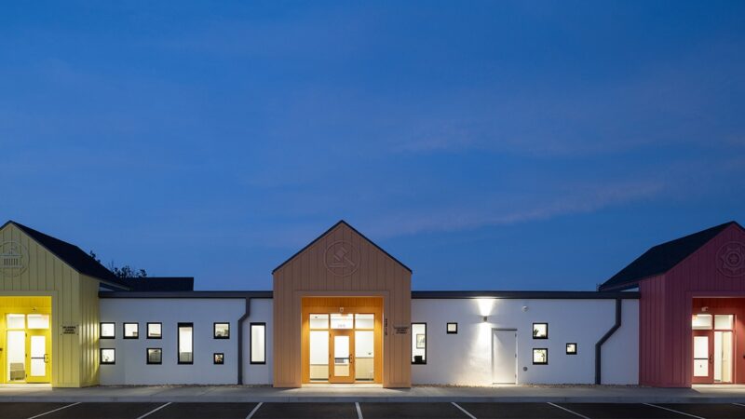This new American Gothic style church was designed to accommodate the merging of two local parishes and is the single largest sanctuary project undertaken by the Oklahoma diocese to date. The exterior is a blend of intricate masonry and massive concrete columns, complemented by glass and ornamental elements. The church is crowned with a pair of towers and spires, with the cross on the tallest spire reaching the height of 157 feet.
Interior features include a 13,640-square foot sanctuary with additional balcony choir space seating a total of 830 people; a 5,635-square-foot parish hall for 300 people; a 950-square-foot commercial kitchen; a 5,990-square-foot youth center with a gym; and a 7,300-square-foot education wing with common areas and support space. The master site plan includes a grand lawn, courtyards, and a rectory.
