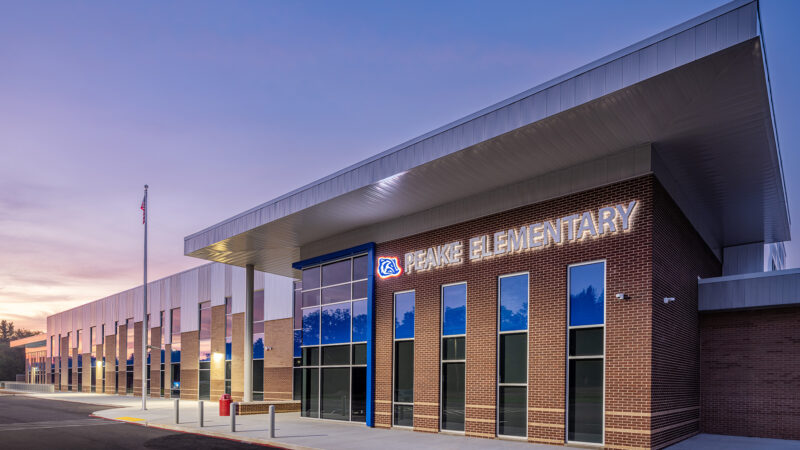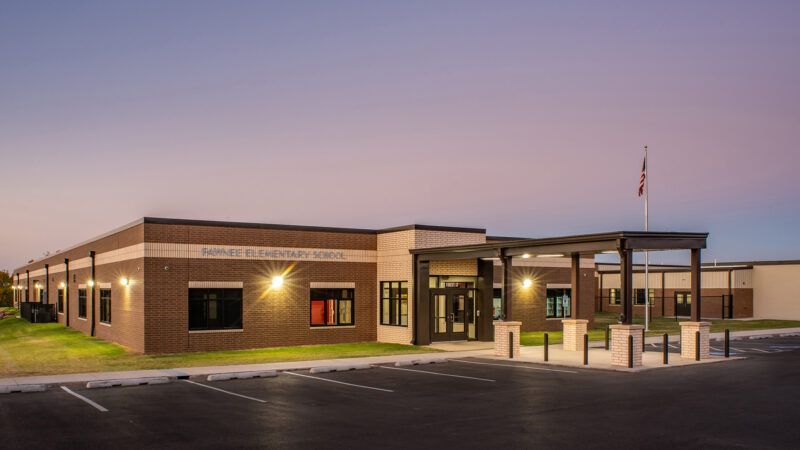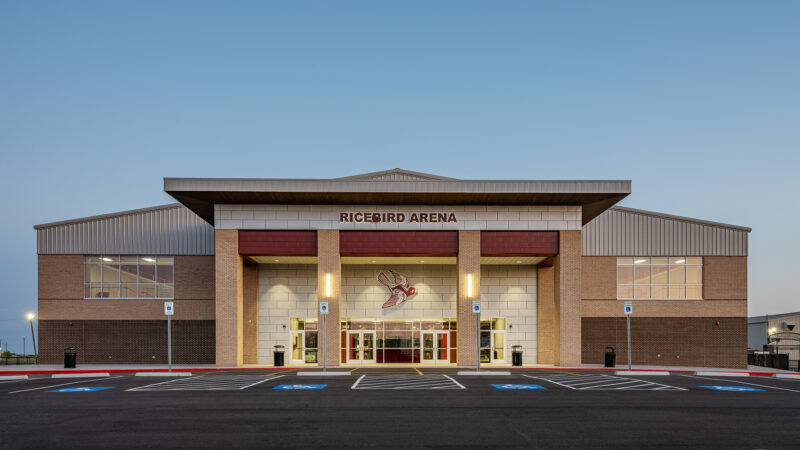The new Trumann Elementary School is a 90,000-square-foot K-4 school, replacing an outdated facility from the 1960s. The initial phase of this project consisted of demolition of over 50,000 sq. ft. of space that included 18,000 sq. ft of asbestos abatement performed by Nabholz’ Environmental Services group. The project also included site development, utilities, and parking in addition to full construction and finishes.
The school is structured around one main building which connects seven separate wings. There are individual wings for every grade from kindergarten through fourth grade, each with its own hardened storm area. In addition, there is a physical education and gym wing; cafeteria and kitchen wing; and art, reading, and music wing. The cafeteria also features a stage for performances. Designated classrooms for special education classes and occupational/physical therapy bring the total classroom count to 36.


