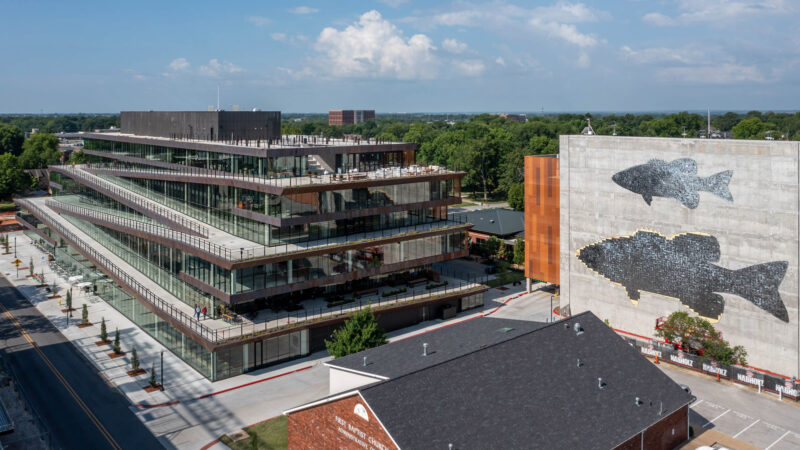From a design and construction point of view, the J.B. Hunt Marketing Building stands out in several ways. Careful thought was given to creating an environmentally friendly workspace that also provided an exciting area in which employees can collaborate. From the VRF system that provides a state-of-the-art efficient, temperature-controlled environment, to sound attenuation features throughout, to a fully light controlled and sound controlled recording studio, no detail was overlooked.
The 7,125-square-feet structure also included structural steel, an exterior comprised of metal panel and glass and glazing, and an attached open-air mechanical courtyard. Building security was incorporated into the landscape and hardscape, with beam, rock, and pavers installed around the facility. A 290-space parking lot finished out the project.


