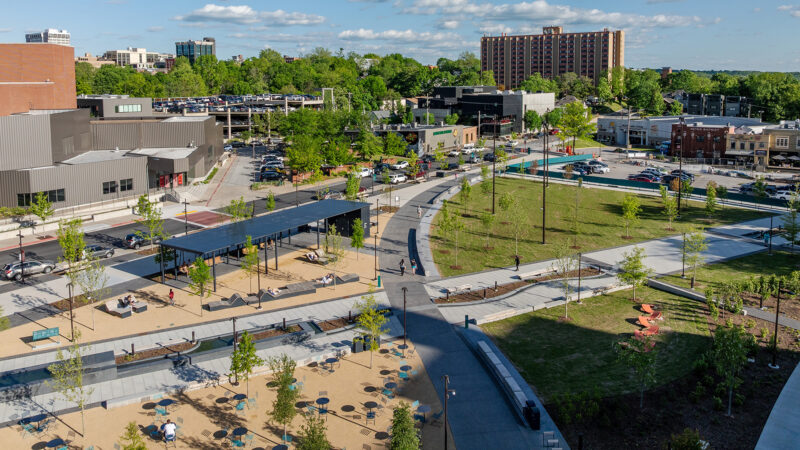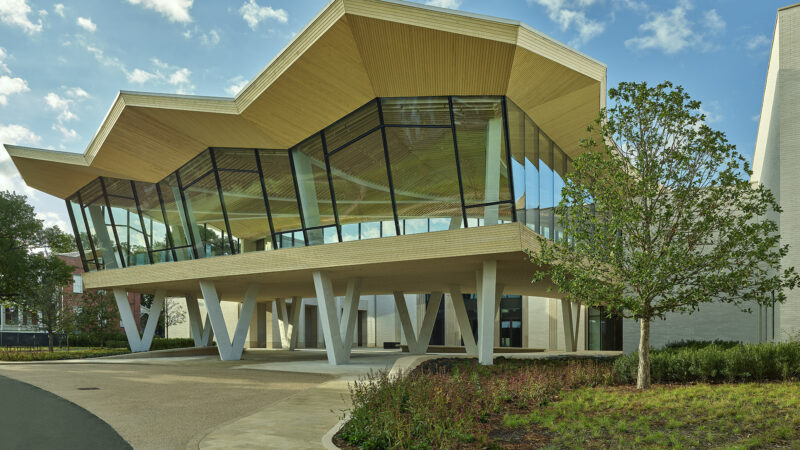The 53,446-square-foot Miller Creative Quad houses creative art facilities on the first floor and 106 students in 37 double occupancy rooms, 32 single rooms, and four resident advisor single rooms on the upper two floors. The facility is divided into two residence halls: Arkansas Hall (north wing) and Conway Corporation Hall (south wing). Conway Corporation Hall’s first floor houses the Music Department offices, classrooms, practice rooms, and a screening auditorium for the Film Studies program. The first floor of Arkansas Hall houses the Windgate Museum of Art, which hosts art exhibits.
Miller Creative Quad
Miller Creative Quad
Miller Creative Quad
Miller Creative Quad
Miller Creative Quad


